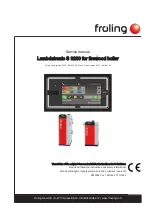
Section 3 — Stack and Intake Vent Sizing and Installation
3-4
Part No. 750-263
1.
Vent must terminate at least four (4) feet below, four (4) feet
horizontally, or one (1) foot above any door, window or gravity air
inlet to the building.
2.
The vent must not be less than seven (7) feet above grade when
located adjacent to public walkways.
3.
Terminate vent at least three (3) feet above any forced air inlet
located within ten (10) feet.
4.
Vent must terminate at least four (4) feet horizontally, and in no
case above or below unless four (4) feet horizontal distance is
maintained, from electric meters, gas meters, regulators, and
relief equipment.
5.
Terminate vent at least six (6) feet away from adjacent walls.
6.
DO NOT terminate vent closer than five (5) feet below roof
overhang.
Canada Installations
- Refer to the latest edition of CAN/CSA-
B149.1 and B149.2
A vent shall not terminate:
1.
Directly above a paved sidewalk or driveway which is located
between two single family dwellings and serves both dwellings.
2.
Less than 7 ft. (2.13m) above a paved sidewalk or paved
driveway located on public property.
3.
Within 6 ft. (1.8m) of a mechanical air supply inlet to any
building.
4.
Above a meter/regulator assembly within 3 ft. (900mm)
horizontally of the vertical center-line of the regulator.
5.
Within 6 ft. (1.8m) if any gas service regulator vent outlet.
6.
Less than 1 ft. (300mm) above grade level.
7.
Within 3 ft. (1m) of a window or door which can be opened in
any building, any non-mechanical air supply inlet to any building
to the combustion air inlet of any other appliance.
8.
Underneath a verandah, porch or deck, unless:
• The verandah, porch or deck is fully open on a minimum
of two sides beneath the floor.
• The distance between the top of the vent termination
and the underside of the verandah, porch or deck is
greater than 1 ft. (30cm)
Note: For direct vent installations where the air is piped in
from outside, a protective screen on the air inlet
termination elbow must be used to act as an inlet
screen.
!
Warning
Examine the venting system at least once a year. Check all joints
and vent pipe connections for tightness, corrosion or deterioration.
Содержание CFC-1000
Страница 1: ...Manual Part No 750 263 07 2010 Model CFC ClearFire Condensing Boiler Operation Service and Parts ...
Страница 35: ...Section 2 Installation Part No 750 263 2 21 Figure 2 23 Gas Piping ...
Страница 47: ...Section 2 Installation Part No 750 263 2 33 Figure 2 41 Electrical Connection Diagram ...
Страница 49: ...Section 2 Installation Part No 750 263 2 35 Figure 2 43 CFC Wiring Diagram dual fuel units ...
Страница 50: ...Section 2 Installation 2 36 Part No 750 263 ...
Страница 70: ...Section 3 Stack and Intake Vent Sizing and Installation 3 20 Part No 750 263 ...
Страница 102: ...Section 4 CFC Commissioning 4 32 Part No 750 263 ...
Страница 108: ...Section 5 Service and Maintenance 5 6 Part No 750 263 ...
Страница 110: ...Section 6 Parts 6 2 Part No 750 263 Figure 6 1 Boiler Mechanical Assembly I 26 15 20 20 3 10 11 G H ...
Страница 113: ...Section 6 Parts Part No 750 263 6 5 Figure 6 3 Casing Table 6 5 Casing parts ...
Страница 114: ...Section 6 Parts 6 6 Part No 750 263 Figure 6 4 Gas train single fuel Table 6 6 Gas train single fuel parts BOILER SIZE ...
Страница 117: ...Section 6 Parts Part No 750 263 6 9 Figure 6 7 Electrical assemblies single fuel ...
Страница 123: ...APPENDIX A CB FALCON CONTROLLER ...
Страница 124: ......
Страница 244: ...CB FALCON 750 265 120 ...
Страница 245: ...APPENDIX B CB FALCON PLUG IN MODULE ...
Страница 246: ......
Страница 250: ......
Страница 251: ...APPENDIX C GAS VALVE ...
Страница 252: ......
Страница 261: ...V4730C V8730C V4734C 1 1 Gas Air Servo Regulated Gas Valves EN2R 9074 0612R1 NE 9 Fig 8 V4734 VMU 500 680 ...
Страница 269: ...APPENDIX D CB FALCON MODBUS COMMUNICATION ...
Страница 270: ......
















































