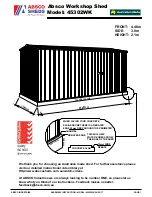
10
Revision date: 02.07.12
CLEARSPAN
™
POLY BUILDINGS
Complete these steps to construct the frame:
1. Using the proper lift and straps, lift and stand the first
rafter.
2. Position it at one end of the site where the building will
be constructed. If the base plates were secured to a
concrete foundation or to pressure-treated boards, set
this first rafter at one end of the frame and secure it
to the base plates as shown in the Quick Start Guide
diagrams.
NOTE:
To prevent damage to the main cover bonnet,
position the rafter
so the heads of all bolts are toward
the outside of the frame
.
ASSEMBLE THE HIGH BOY FRAME
To construct the frame, the assembled rafters are either set
on the base plates which have been properly spaced and
secured to the site, or they are lifted into position, aligned
as needed using the diagrams found in the Quick Start
section, and braced in place.
The steps that follow describe the basic steps to complete
the assembly of the main frame of the High Boy building.
The individuals constructing the frame are responsible for
determining the best way to stand and secure the rafters
during the following procedure.
Required tools:
• Hammer, tape measure, and wrenches to tighten nuts
• Level or other means to verify that the rafters are plumb
• Lift and straps to stand rafters and temporary bracing
to hold the first rafter in position
Part Number
Quantity
HBT166LB10 (lateral brace: 120")
Varies with length
FALB08B (1/2" nut to secure lateral
brace to rafters)
Varies with length
FAMA40B (1/2" lock washer to
secure lateral brace to rafters)
Varies with length
AS2162 (shackle to secure cable
end to the end rafters)
Varies with length
Frame shown may
be of a different
length than the
actual frame.
3. Using customer-supplied braces, ropes, or cable,
secure the first end rafter so that it remains vertical and
plumb.
4. Check the width of the rafter at its base and verify that
it is 26' 3-1/2" measured from the center of one base
plate to the center of the other base plate.
When the rafter is in
the proper position
and the entire frame
is constructed, the
heads of all rafter
bolts for the end
rafters will be visible
when standing
outside the frame.
NOTE:
When the base plates are anchored to
a concrete foundation, this step will have been
completed. Continue with the next step.
26' 3-1/2"
ATTENTION:
Verify that you have selected the correct
parts for the lateral braces.
Do not use the HBT166AB10
components.
They are shorter and reserved for angled
bracing. If needed, locate the six (6) HBT166AB10 braces
for the angled bracing and set these aside to use later.
Содержание 106786
Страница 26: ...26 Revision date 02 07 12 CLEARSPAN POLY BUILDINGS FRONT PROFILE ...
Страница 27: ...27 Revision date 02 07 12 CLEARSPAN POLY BUILDINGS CONNECTIONS ...
Страница 29: ...29 Revision date 02 07 12 CLEARSPAN POLY BUILDINGS E2 1 0 CABLE DETAILS FALB08B FAMA40B FAG405B ...
Страница 30: ...30 Revision date 02 07 12 CLEARSPAN POLY BUILDINGS BASE DETAILS ...
Страница 31: ...31 Revision date 02 07 12 CLEARSPAN POLY BUILDINGS SIDE PROFILE 106786 ...
Страница 32: ...32 Revision date 02 07 12 CLEARSPAN POLY BUILDINGS SIDE PROFILE 106787 ...
Страница 33: ...33 Revision date 02 07 12 CLEARSPAN POLY BUILDINGS SIDE PROFILE 106788 CABLE ENDS HERE ...
Страница 34: ...34 Revision date 02 07 12 CLEARSPAN POLY BUILDINGS SIDE PROFILE 106789 ...
Страница 35: ...35 Revision date 02 07 12 CLEARSPAN POLY BUILDINGS SIDE PROFILE 106790 ...
Страница 36: ...36 Revision date 02 07 12 CLEARSPAN POLY BUILDINGS SIDE PROFILE 106791 ...
Страница 37: ...37 Revision date 02 07 12 CLEARSPAN POLY BUILDINGS THIS PAGE RESERVED FOR CUSTOMER NOTES ...











































