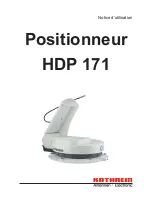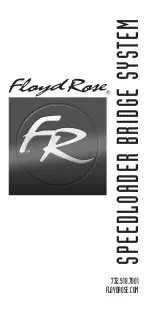
48
Step 21: Crowsnest Floor Assembly
Hardware
Wood Parts
A:
Attach 2 (1981) Crowsnest Joists flush to the outside edges of (1976) Crowsnest Front with 2 (S4) #8 x 3”
Wood Screws per joist and (1983) Crowsnest Back with 2 (S3) #8 x 2-1/2” Wood Screws per joist as shown in fig.
21.1.
B:
Attach 2 (1980) Crowsnest Joists over the inside pilot holes of (1976) Crowsnest Front with 2 (S4) #8 x 3”
Wood Screws per joist and (1983) Crowsnest Back with 2 (S3) #8 x 2-1/2” Wood Screws per joist as shown in fig.
21.1.
C:
Starting flush to the outside edges of (1981) Crowsnest Joist and back of (1983) Crowsnest Back place 2
(1973) Crowsnest Floors followed by 1 (1974) Crowsnest Gap on the floor frame. The (1974) Crowsnest Gap
is flush to the front of (1976) Crowsnest Front and all 3 boards should be evenly spaced. Attach each board to
(1980) and (1981) Crowsnest Joists, and (1974) Crowsnest Gap to (1976) Crowsnest Front with 6 (S2) #8 x 1-1/2”
Wood Screws per board. (fig. 21.1)
18 x
#8 x 1-1/2” Wood Screw
8 x
#8 x 2-1/2” Wood Screw
8 x
#8 x 3” Wood Screw
2 x
Crowsnest Floor 1 x 5 x 30”
1 x
Crowsnest Gap 1 x 6 x 30”
2 x
Crowsnest Joist 5/4 x 3 x 12-1/2”
1973
Fig. 21.1
Flush
S2
1974
x 18
1973
S3
2 x
Crowsnest Joist 2 x 3 x 12-1/2”
1 x
Crowsnest Back 5/4 x 3 x 30”
1 x
Crowsnest Front 2 x 3 x 30”
1981
1980
1983
1976
S3
1974
S4
Flush
1981
1980
1981
1983
1976
S4
S2
Notice which
holes are used
1980
S4
S4
x 8
S4
Floor boards evenly spaced
Содержание F24720
Страница 3: ...3 support solowavedesign com 3 support solowavedesign com ...
Страница 4: ...4 support solowavedesign com ...
Страница 5: ...5 support solowavedesign com 5 support solowavedesign com ...
Страница 6: ...6 support solowavedesign com Square Assembly ...
Страница 69: ...69 support solowavedesign com NOTES NOTES ...
Страница 70: ...70 support solowavedesign com NOTES NOTES ...
Страница 71: ...71 support solowavedesign com NOTES NOTES ...
















































