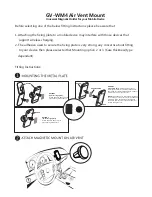
46
Hardware
Wood Parts
G:
From inside the assembly measure 1” up from the bottom of (1851) Cedar Floor Board then flush to the inside
edge of each (1952) Long Post attach 2 (1972) Wall Boards to (1867) Top Side and (1851) Cedar Floor Board
with 4 (S1) #8 x 1-1/8” Wood Screws per board as shown in fig. 20.3 and 20.4.
H:
Measure 6-1/8” from the inside edge of each (1972) Wall Board then flush to the bottom of (0348) SL Ground
attach 2 (1971) Window Uprights to (1501) Floor End, (1867) Top Side, (1851) Cedar Floor Board and (0348) SL
Ground with 4 (S1) #8 x 1-1/8” Wood Screws per board as shown in fig. 20.4 and 20.5. The distance between
both (1971) Window Uprights should be 6”.
I:
Measure 4-3/4” up from the bottom of (1851) Cedar Floor Board and attach (1876) Window Cross centred on
each (1972) Wall Board with 2 (S1) #8 x 1-1/8” Wood Screws as shown in fig. 20.4 and 20.5.
J:
From the outside of the assembly attach (1852) CE Siding to (1971) Window Uprights with 2 (S0) #8 x 7/8”
Truss Screws per siding. (fig. 20.3 and 20.6)
Step 20: Lower Slide Wall Assembly
Part 2
18 x
#8 x 1-1/8” Wood Screw
12 x
#8 x 7/8” Truss Screw
2 x
Window Upright 1 x 2-1/2 x 46”
2 x
Wall Board 1 x 6 x 15”
1 x
Window Cross 1 x 2-1/2 x 28”
1971
Fig. 20.4
1972
x 4
S0
Outside Fort View
S1
S1
1876
1501
1867
1972
1952
1971
0348
x 4 per board
S1
1971
1851
1”
x 4
S1
1876
1972
Fig. 20.6
Fig. 20.5
Fig. 20.3
4-3/4”
6-1/8”
6-1/8”
6”
1971
S0
x 2 per board
1852
1952
Inside Fort View
1851
1851
Outside
Fort View
Содержание F24720
Страница 3: ...3 support solowavedesign com 3 support solowavedesign com ...
Страница 4: ...4 support solowavedesign com ...
Страница 5: ...5 support solowavedesign com 5 support solowavedesign com ...
Страница 6: ...6 support solowavedesign com Square Assembly ...
Страница 69: ...69 support solowavedesign com NOTES NOTES ...
Страница 70: ...70 support solowavedesign com NOTES NOTES ...
Страница 71: ...71 support solowavedesign com NOTES NOTES ...















































