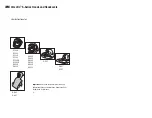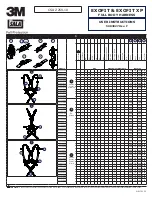
59
Step 21: Upper Front Wall Assembly
Part 5
K:
Evenly space 4 (2233) L&R Siding between both (2235) Walls, tight to (2245) Long Trim and flush to the
outside edges of (2237) Back Wall, making sure there are no gaps between boards. Attach to (2180) Post and
(2237) Back Wall with 2 (S0) #8 x 7/8” Truss Screws per board. (fig. 21.6)
L:
Evenly space 4 (2233) L&R Siding between both (2235) Walls, tight to (2247) Short Trim and (2183) Front
Rail and flush to the outside edges of (2237) Back Wall, making sure there are no gaps between boards. Attach
to (2181) Short Post and (2237) Back Wall with 2 (S0) #8 x 7/8” Truss Screws per board. (fig. 21.6)
M:
Evenly space 4 (2234) Mid Siding between both (2235) Walls, flush to the outside edges of (2236) Back Wall,
making sure there are no gaps between boards. Attach to (2236) Back Wall with 2 (S0) #8 x 7/8” Truss Screws
per board. (fig. 21.6)
N:
Evenly space 5 (2232) Siding between (2235) Wall and (2186) Back Front Wall, tight to (2245) Long Trim and
(2246) Mid Trim, making sure there are no gaps between boards. Attach to (2181) Short Post and (2237) Back
Walls, (2236) Back Wall and (2180) Post with 5 (S0) #8 x 7/8” Truss Screws per board. (fig. 21.6)
Hardware
Wood Parts
2186
49 x
#8 x 7/8” Truss Screw
S0
5 x
Siding 3/8 x 3-1/2 x 44”
8 x
L&R Siding 3/8 x 3-1/2 x 6-5/8”
4 x
Mid Siding 3/8 x 3-1/2 x 5-3/8”
2232
2235
2181
2235
2247
2237
2237
2236
2245
Fig. 21.6
Outside View
x 49
(hidden)
S0
2183
2246
2232
x 5
x 4
x 4
x 4
2233
2233
2234
2233
2234
2180
(hidden)
Содержание F23135
Страница 90: ...90 support cedarsummitplay com NOTES ...
Страница 91: ...91 support cedarsummitplay com NOTES ...
















































