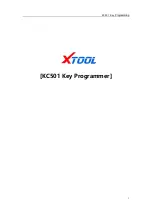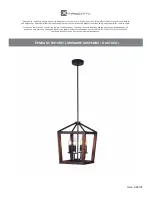
34
• Installation
Before connecting the suction to the suction
line of the central system, ensure that the
suction pipes are clean; heavy debris could
damage the unit. The light grey PVC suction
pipe supplied with the unit must be connected
to the “aspirated fl uid inlet” pipe connector
(2)
with 100 mm diameter. On the other end, the
same pipe will be connected to the suction
line arriving from the surgeries.
The exhaust air pipe (black, temperature resi-
stant, with metal spiral) must be connected to
the exhaust air outlet) pipe connector
(4)
with
60 mm diameter, the other end of the pipe will
be connected to the antibacterial fi lter H14
preferably going through a silencer provided
with the unit. From the antibacterial fi lter
outlet, hot exhausted air must be conveyed
outside. The 40 mm diam. pipe connector
(6)
must be connected to the liquid outlet connec-
tion; please note that with Hydrocyclone the
suction unit drains by gravity and can never
drain upwards.
The suction line generally runs horizontally on
the plant room fl oor and should have a rise
of around 100 cm to reach the Maxi-Smart
connection inlet
(2)
.
When Maxi Smart is located in a room one
fl oor lower than the surgeries, the suction
line must have a fall taking it to the same level
as the suction inlet, with a minimum 2 metre
horizontal run, and then connect to the inlet
with the fl exible tube
(2)
(fi g. B, page 140).
Once installation is complete, the power
cable must be connected to the power mains
in accordance with regulation EN 61008-1.
Lastly, the low-voltage signal line must be
connected: from the control unit terminals
see wiring diagram, page. 141-144) to the
signal line (
12
page 37) which reaches all the
dental units of the same system with parallel
connections. Ensure that the contact is clean
(not live). An alternative to the signal line is to
programme clock-operated starting, wiring
diagram page. 141.
6
2
4
• Installation
Содержание MAXI SMART
Страница 2: ......
Страница 30: ...28...
Страница 58: ......
Страница 86: ...84...
Страница 114: ...112...
Страница 142: ...140 SCHEMA DI MONTAGGIO MAXI SMART INSTALLATION LAYOUT Fig A Draw A Fig B Draw B...
Страница 143: ...141 COLLEGAMENTI CIRCUITO INVERTER AC300 INVERTER AC300 CONNECTIONS Fig C Draw C...
Страница 144: ...142 COLLEGAMENTI CIRCUITO INVERTER AC300 INVERTER AC300 CONNECTIONS Fig C Draw C...
Страница 145: ...143 COLLEGAMENTI CIRCUITO INVERTER AC300 INVERTER AC300 CONNECTIONS Fig C Draw C...
Страница 146: ...144 COLLEGAMENTI CIRCUITO INVERTER AC300 INVERTER AC300 CONNECTIONS Fig C Draw C...
Страница 148: ...146 Fig E Draw E DIMENSIONI MAXI SMART MAXI SMART DIMENSIONS...
Страница 149: ......
Страница 150: ......
Страница 151: ......
















































