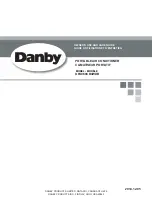
2.0 – INSTALLATION
2.1 – Jobsite Survey
Complete the following checks before installation.
1. Consult local building codes or the U.S.A. National Electrical Code (Ref: ANSI/NFPA 70, [American National
Standards Institute/National Fire Protection Association], latest revision) for special installation requirements.
2. Determine unit location (from project plans) or select unit location.
3. Check for possible overhead obstructions which may interfere with unit lifting or rigging.
2.2 – Plan for Unit Location
Select a location for the unit and its support system (curb or other) that provides for the minimum clearances required
for safety. This includes the clearance to combustible surfaces, unit performance and service access below, around
and above unit as specified in Fig - 1. For the centre of gravity coordinates, the position of the unit mounting holes,
and the weight distribution points, refer to the Unit Dimensional Drawing.
Fig. 1 Unit Clearance Diagram
NOTES:
1. Consider also the effect of adjacent units.
2. Do not install unit in an indoor location.
2.3 – Inspect Unit
Inspect unit for transportation damage. File any claim with transportation agency. Confirm before installation of unit
that voltage, amperage and circuit protection requirements listed on unit data place agree with power supply
provided.
2.4 – Rig and Place Unit
Keep unit upright and do not drop. Spreader bars are not required if top crating is left on unit.
Rollers may be used to move unit across a roof Level by using unit frame as a reference; leveling tolerance is± 1/16
in. per linear ft in any direction.
Four lifting holes are provided in ends of unit base rails as shown in Fig
–
2 Refer to rigging instructions on unit.
Fig. 2 Rigging Diagram
Page 12
Содержание 50TCM Series
Страница 6: ... LPHQVLRQV 7 8 85 6 76 0 16 216 7 007 Page 6 ...
Страница 8: ... 85 6 76 0 16 216 7 0 LPHQVLRQV 7 5 5 Page 8 ...
Страница 10: ... LPHQVLRQV 7 85 6 76 0 16 216 7 0 5 5 Page 10 ...
Страница 24: ...Typical Wiring Schematic 50TCMA07 400V Page 24 ...
Страница 25: ...Typical Wiring Schematic 50TCMD08 09 400V Page 25 ...
Страница 26: ...Typical Wiring Schematic 50TCMD12 14 400V Page 26 ...
Страница 27: ...Typical Control Schematic 50TCMA Series Page 27 ...
Страница 28: ...Typical Control Schematic 50TCMD Series Page 28 ...
Страница 32: ...Charging Chart 400V 50Hz 50TCMA07 Charging Chart 400V 50Hz 50TCMD08 CIR 1 Page 32 ...
Страница 33: ...Charging Chart 400V 50Hz 50TCMD08 CIR 2 Charging Chart 400V 50Hz 50TCMD09 CIR 1 Page 33 ...
Страница 34: ...Charging Chart 400V 50Hz 50TCMD09 CIR 2 Charging Chart 400V 50Hz 50TCMD12 CIR 1 Page 34 ...
Страница 35: ...Charging Chart 400V 50Hz 50TCMD12 CIR 2 Charging Chart 400V 50Hz 50TCMD14 CIR 1 Page 35 ...
Страница 36: ...Charging Chart 400V 50Hz 50TCMD14 CIR 2 Page 36 ...












































