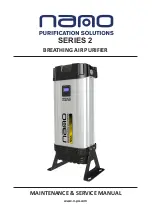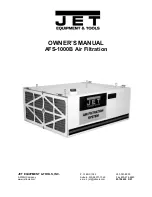
32
Fig. 28 — 42DF Exposed Ceiling Unit with Supply and Return Grille and Electric Heat Dimensions
*Unit weights are based on dry coils and minimum rows. Weights exclude packaging, valves, and other components.
UNIT SIZE
NOM AIRFLOW
(cfm)
DIMENSIONS (in. ±
1
/
8
)
QTY/UNIT
UNIT WEIGHT*
(lb)
A
B
C
D
E
Blower
Motor
06
600
31
13
1
/
2
14
26
8
1
/
2
1
1
150
08
800
36
18
1
/
2
20
31
8
1
1
160
10
1000
40
22
1
/
2
24
35
8
1
1
170
12
1200
45
27
1
/
2
28
40
8
1
/
2
2
2
195
14
1400
50
32
1
/
2
34
45
8
2
2
205
16
1600
55
37
1
/
2
38
50
8
1
/
2
2
2
215
18
1800
60
42
1
/
2
44
55
8
2
2
230
20
2000
64
46
1
/
2
48
59
8
2
2
235
LEGEND
1
— Junction Box
2
— Return Air Grille, Hinged, Bar Type, with
Filter Frame (Anodized Aluminum Only)
3
— Unit Mounting Channel (2), 14-gage; 4
Mounting Slots,
1
/
2
in. x 2-in.
4
— Auxiliary Drip Lip
5
— Electric Strip Heater Element (optional)
6
— Coil Inlet, Copper Sweat Connection
7
— Coil Outlet, Copper Sweat Connection
8
— Manual Air Vent
9
— Filter, Throwaway
10 — Bottom Access Panel
11 — Drain,
7
/
8
-in. OD
12 — Drain Pan Insulated with Styrofoam
13 — Side Access Panel (2)
14 — Supply Air Grille (Double Deflection)
A42-4124
NOTES:
1. Right hand unit shown; left hand unit opposite.
2. Coil stub-out connection data available on request.
3. Units fabricated of galvanized steel with an Arctic White baked finish.
4. Internal parts fabricated of galvanized steel.
5. Sizes 06, 08 and 10 have one motor, one blower. Sizes 12 through 20 have
2 motors, 2 blowers.
6. Units must have drain line pitched and trapped externally.
7. Stamped supply and return grilles are not available.
8. Bottom return air is not available.
9. For optional coil connections, view 42DA-203-1 using the Fan Coil Builder.
10. Fan switch and wall plate are not shown.
11. Dimensions are in inches (mm).
















































