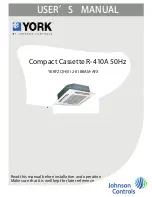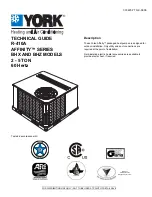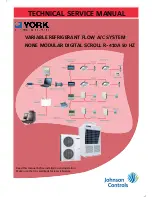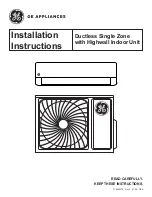
31
DUCTED INDOOR UNITS INSTALLATION
Requirements on the Installation Location
1 Ensure the hanger is strong enough to withstand the weight
of the unit.
2 The drainage pipe is easy for connection.
3 No obstacle is in the inlet/outlet and the air circulation is in
good condition.
4 Ensure the installation space is left for access to maintenance.
5 It should be far away from where there is a heat source,
leakage of any inflammable, explosive substances, or smog.
6 It is the ceiling type unit (concealed in the ceiling).
7 The power cords and connection lines of the indoor and
outdoor units must be at least 3.28 ft. (1m) away from the
TV set or radio to avoid the image interference and noise
(even if 3.28 ft. (1m) is maintained, the noise may be
produced due to the strong electromagnetic wave).
Installation of the Indoor Ducted Unit
1 Insert the M10 expansion bolt into the hole, and then knock
the nail into the bolt. Refer to the Dimension − Indoor
drawings (see Fig. 2 − 7) for the distance between the holes
(see Fig. 46 for expansion bolt installation).
Fig. 46 – Expansion Bolt
2 Install the hanger on the indoor unit (see Fig. 47).
Air conditioning unit
Hanger bolt
Anchor
Fig. 47 – Hanger Bolt
3 Install the indoor unit on the ceiling, as shown in Fig. 48.
48mm
Fig. 48 – Install the indoor unit
S
Prior to the installation, prepare for all piping (refrigerant pipe,
drain pipe) and wiring (wires of the wired controller, wires
between the indoor and outdoor unit) of the indoor unit to
make the installation easier.
S
If there is an opening in the ceiling, its better to reinforce it
to keep it flat and prevent it from vibrating. Consult the user
and builder for more details.
S
If the strength of the ceiling is not strong enough, a beam
made of angle iron can be used and then secure the unit on it.
S
If the indoor unit is not installed in the air conditioning
area, please use sponge around the unit to prevent
condensing. The thickness of the sponge depends on the
actual installation environment.
!
CAUTION
Indoor Ducted Unit Horizontal Check
After the installation of the indoor unit, check the leveling to
ensure the unit keeps a horizontal fore and aft and maintains an
inclination of 5
_
toward the drain pipe right and left (see Fig. 49).
Horizontality Check Device
Fig. 49 – Horizontal check device
Air Supply Duct Installation
S
Rectangular Air Supply Duct Installation
4
6
8
3
7
5
1
2
3
Return air
Supply air
Return air
Fig. 50 – Air Duct Supply Installation
Table 37—Air Duct
NO.
NAME
NO.
NAME
1
Hanger
5
Plenum Box
2
Return Air Duct
6
Filter Screen
3
Canvas Duct
7
Main Air Supply
Duct
4
Return Air Heat
8
Air Supply Outlet
Содержание 38GJQ Series
Страница 16: ...16 DIMENSIONS INDOOR CONT 8 4 in 215mm 23 6in 600mm 27 5in 700mm 7 87in 200mm Fig 7 Floor Console Dimensions...
Страница 19: ...19 DIMENSIONS OUTDOOR CONT Fig 12 Outdoor Dimensions Size 48 56...
Страница 25: ...25 CLEARANCES INDOOR CONT Fig 24 Ducted Clearance Fig 25 Floor Console Clearance...
















































