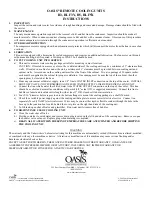
9
1372
1128
1068
2097
2058
820
820
1
1000
1000
1
2058
863
822.5
962
1351
670
670
1
1000
30RY 040-080
30RY 017-033
3 - DIMENSIONS/CLEARANCES
NOTE:
A
Non-certified drawings.
Refer to the certified dimensional drawings supplied with the unit or
available on request, when designing an installation.
For the location of fixing points, weight distribution and coordinates of
the centre of gravity refer to the certified dimensional drawings.
B
Install a condensate collection channel around the unit, or install the
accessory condensate recovery pan.
C
The unit must be installed level in both axes (less than 2 mm tolerance
per metre).
Legend:
All dimensions are given in mm
Power supply
Water inlet
Water outlet
Required clearances for air flow
Air entering connection
Air leaving connection
Power cable entry










































