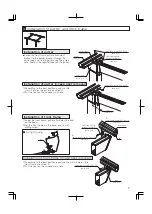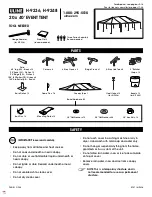
2
※2-post type only(snowfall 20cm)
Depth 24 size
Depth 27 size
Depth 30 size
100
100
2600
W=4339
718
718
90
733.5
869.5
100
100
100
100
W=5057
718
90
718
733.5
1078.5
2900
718
100
100
100
100
W=5775
733.5
718
718
90
3300
1237.5
718
100
100
W=5057
718
718
90
718
733.5
1775
753.5
1775
100
100
100
100
100
100
W=5775
718
718
90
733.5
837.5
2050
2050
718
100
100
100
100
100
100
D=2430
(84)
160
H=1900(2300)
※[2800]
2068(2468)
※[2968]
2497(2897) ※[3397]
D=2727
(84)
160
H=1900(2300)
※[2800]
2068(2468)
※[2968]
2549(2949) ※[3449]
D=3035
(84)
160
H=1900(2300)
※[2800]
2068(2468)
※[2968]
2604(3004) ※[3504]
Dimension,position of posts and base dimension
Dimension, position of post
length dimension (W) and post standard position (post could be changed as the dimension of ← →)
■KS-series (2-post type(snowfall 20cm))
■KSS-series (3-post type(snowfall 30cm))
●
Length 43 size
●
Length 51 size
●
Length 51 size
●
Length 58 size
●
Length 58 size
depth dimension (D), height dimension(H)〔depth24・27・30size〕


































