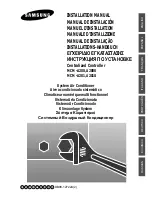
Package Air Conditioners
MODEL-1:(TYPICAL SLAB ON GROUND INSTALLATION)
Supply Air
Duct
Return Air
Duct
Clearance C
Clearance B
Clearance D
Clearance A
Clearance E
Electric Box
MODEL-2:(TYPICAL ROOF CURB INSTALLA)
Clearance J
Clearance G
Clearance H
Clearance I
Clearance F
Supply Air
Duct
Return Air
Duct
Note: Above diagrams may be different from actual model.
3~5Ton Side Supply/Return Installation Clearances
DIMENSION
(Minimum)
mm
inch
A 600
24
B 860
34
C 860
34
D 1100
43
E
1100
43
3~5Ton Bottom Supply/Return Installation Clearances
DIMENSION
(Minimum)
mm
inch
F
350
14
G
860
34
H
860
34
I
1100
43
J
1100
43








































