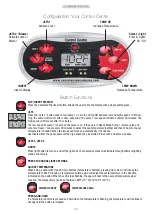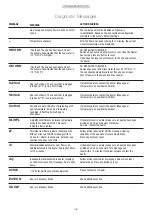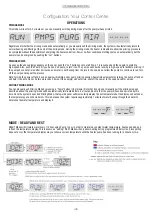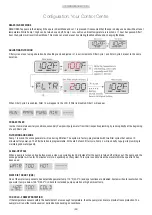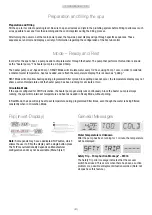
T H U N D E R B A Y S E
Choose your location
The hot tub location is very important to optimise your bathing
experience and provide a relaxing environment for you and
your family. Therefore, the following points should be
considered:
• The view from the house to the spa, and the view from the
Spa in the garden.
• Direction of neighbours, doors, fences or trees.
• Ensure quick and easy access from your house to the spa.
• Direction of drainage. Water should always drain away from
the spa. Do not locate your spa in a low run-off area – rain
water could flood the area and cause pump and equipment
damage.
• If you are installing the spa within a deck, the entire spa
base must be sitting directly on the prepared base. The lip
of the shell must not support any weight.
• The minimum clearance for entry to the spa’s access panel
for servicing is 0.75m.
• The spa should not be located near or under overhead
wires and must be kept clear of all electrical appliances
• A sheltered environment can result in lower operating and
maintenance costs.
Planning Permission
Under normal circumstances planning permission is not
required, but we recommend consulting your local planning
office prior to purchase.
Local Regulations
There may be certain restrictions and/or requirements that
are particular to your locality. If in doubt, check with your local
council.
Installation and Ground surface requirements
• Ground preparation is not included in the sale of any spa or
gazebo. The location where you are planning to put your
spa and/or gazebo must be completely prepared.
• The site must be smooth, flat and level, to ensure complete
contact with the bottom of your spa.
• Hot Tubs and Swim-Spas are extremely heavy; therefore, a
solid support is essential.
A 10-15cm thick reinforced concrete slab is ideal, in most
cases your spa can be placed on a properly fitted existing
patio. Your spa can be mounted on a deck, but it must be of
solid construction capable of holding the weight of your spa
and water. Either way, it is recommended you install your spa
at ground level to allow easy internal access.
• The base needs to be at least the same size as the footprint
of your spa
• You must allow 0.75 metre clearance for access to the
spa’s access panel for servicing.
• You will need to get a qualified electrician to undertake this
work
• Plug and play models plug directly into a 13Amp socket.
Pre-Delivery Information
Before delivery check your spa
height and width and add 5cm
clearance on each side to ensure
access.
X
Check that the hot tub can
clear a 90
°
turn
Rotary Isolation Switch
(pictured). Make sure you have
a qualified electrican prepare
the electrics. Allow 5 metre
slack to connect to Spa.
Ensure you have prepared
a level concrete base or a
properly fitted existing patio or
decking with access to a drain.
Delivering your Canadian Spa
(6)

















