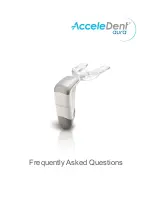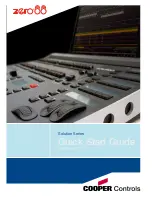
CALIFORNIA ACCENT LIGHTING, INC.
2820 E. Gretta Lane, Anaheim, CA 92806
ph. 800.921.CALI (2254) | fx. 714.535.7902 | [email protected] | calilighting.com
© CALI. All rights reserved. CALI reserves the right to make changes or withdraw specifications without prior notice.
5 / 20 / 2021 / Rev 3
Page 4 of 20
ALS
500T-SWM-MI
INSTALLATION INSTRUCTIONS
Mounting (Hanging Bracket Assembly ) 1 of 2
Ceiling Line
Mount Wall Trim
Projected Location of
Hard Ceiling Drywall
Ceiling Line
5/8” Drywall
Wall Stud
6-1/4”
Ceiling Line
Mark Wall Stud
6”
4”
Countersink Screw
Rail Bracket
Hex Nut
8-32 x 3”
Hex Head Bolt
Lock Washer
Slot
Hanging Bracket Arm
Determine number of Hanging Brackets required.
Note:
Refer to the diagrams on page 13 as a guide.
4
If applicable, assemble Hanging Bracket Arms. Insert Hex Head Bolts through
slots on Hanging Bracket Arms and secure with washers and hex nuts.
5
Mark locations where each Rail Bracket will be installed along reference line.
Align the bottom of the Rail Bracket with the reference line and pre-drill using
proper drill bit for surface and screw size. Each rail must be mounted with a
minimum of two screws. Drill additional holes in Rail Brackets if necessary.
Note:
Use 8/32 x 2” Countersink Screw (By others)
6
Install Hanging Bracket Arms to luminaire by sliding inverted Hex Head Bolts of
Hanging Bracket into the channels pictured below.
Do not slide into any other channels.
Note:
All Hex Head Bolts must be vertical after mounting luminaire. If bolts are
crooked or slanted, the Hanging Bracket must be adjusted.
7
If applicable, install end caps to ends of runs.
8
Install concealed ceiling system grid. Assemble the grid so there is a continuous
6-1/4” opening where luminaires will be installed. The installation area must
have at least 10” of overhead space from ceiling line.
Note:
Do not hang ceiling drywall before luminaires are installed. Luminaires
must be mounted prior to installation of ceiling drywall to allow top access.
1
Hang or cut drywall along installation area so it is exactly 4” above ceiling line.
Measure exactly 6” above ceiling line and mark each wall stud in the installation
area. Use a laser level to ensure accurate relation to ceiling line, then draw a
reference line connecting each mark along the wall studs.
Note:
Drywallers must hang drywall to the specifications. Only cut if necessary.
2
Mark locations along Wall Trim extrusion where it will be mounted to wall studs,
then drill holes as needed and mount to wall studs.
Note:
Mount Wall Trim extrusion using at least 1 screw per 2’, rounded up.
3





































