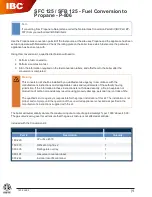
5
iV. Venting (continued)
Figure 22: Cutting Vent Terminal Pipe
CaUTiOn
Exterior wall surface must be reasonably flat to
attach the Outside Wall Plate. When exterior wall
surface is not flat (covered with vinyl or wood
shingle siding etc.) the siding must be removed,
and a flat surface build up flash or above siding
exterior surface to secure/seal the terminal
Outside Wall Plate.
•
.
Install the supplied Inside Wall Plate onto
the shortened Horizontal (Wall) Terminal
interior end and move the plate to cover
interior wall cut opening. Secure the plate
with provided fasteners, then, apply the
sealant around plate sides to seal it to
interior wall (refer to Figure 23).
• Lubricate the brown gasket inside boiler
concentric vent collar or the last section of
the vent pipe with small amount of water.
• Ensure that inner pipe of the terminal is
evenly engaged into the gasket all around,
then push the termination male end inside
boiler concentric vent collar or the last
section of the vent pipe, until the mark (see
Step
v
) is no longer visible.
• Re-install locking band clamp onto the
joint to secure the terminal to the collar or
the last section of the vent pipe.
5.
Vertical Vent Termination
a. Standard Concentric Termination
Refer to Figures 24 thru 28.
i.
In addition to the vertical terminal, either a
Flat Roof Flashing or Sloped Roof Flashing
is required for this installation. Refer to
Table 10 ‘Concentric Vent Components’ for
details.
• Determine the centerline of the terminal
location on the roof. For flat roof, cut
5½” diameter hole (80/125 mm concentric
vent size) or 6½” (100/150 mm) for the
terminal. For sloped roof, cut a hole in the
roof large enough for the terminal to pass
through the roof while remaining plumb.
CaUTiOn
if the boiler is located directly under the hole,
cover it while cutting the hole to prevent debris
from falling onto boiler.
Содержание Alpine ALP080
Страница 40: ...40 Figure 29 Condensate Trap and Drain Line V Condensate Disposal continued ...
Страница 56: ...56 VIII Electrical continued ...
Страница 57: ...57 VIII Electrical continued Figure 35 Wiring Connections Diagram ...
Страница 58: ...58 Figure 36 Ladder Diagram VIII Electrical continued ...
Страница 64: ...64 Figure 39 Modular Boiler Direct Vent Termination X Modular Installation continued ...
Страница 65: ...65 Figure 40 Modular Boiler Concentric Vent Termination X Modular Installation continued ...
Страница 131: ...131 SERVICE RECORD DATE SERVICE PERFORMED ...
















































