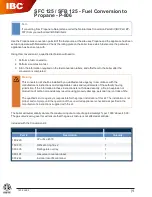
22
We reserve the right to make any changes due to technical modifications!
Installation, Operation and Maintenance Manual Sealed Combustion Gas Boiler Logano GA244 • Issue 02/2004
Buderus Heiztechnik GmbH • http://www.heiztechnik.buderus.de
Installation of the Exhaust and Air Intake System
10
The vent pipe must be properly supported. Vertical runs
must use firestops as lateral supports at each ceiling
level and at least one support collar at the base of the
vertical run.
Horizontal runs require a loose fitting metal strap or
similar support every 4 ft and at every elbow and pipe
connection joint.
Make sure never to penetrate the piping components
when securing the straps or installing the various vent
components. When cutting pipes to length, file the cut
length smooth. Do not cut off the female end of the vent
pipe.
All horizontal runs must be sloped down towards the
boiler at least ¼" per foot. In the case of multiple
horizontal runs, slope all runs towards the boiler to
prevent moisture build-up in the system.
Fig. 16
Horizontal venting system
Item. 1:
Wall terminal body
Item. 2:
Termination tee
Item. 3:
Condensate drain
Item. 4:
Support bracket of venting system
1
2
3
4
4
WARNUNG!
DANGER !
due to possible intake of exhaust gases.
z
Connect the venting system only to a
single appliance.
z
Venting of an additional appliance
could cause serious injury or loss of life.
z
The venting system shall not be routed
into, through or within any other vent,
such as an existing masonry or factory
built chimney flue.
WARNUNG!
FIRE DANGER !
due to minimal distances between vent
pipe and combustible materials.
z
Provide 2“ clearance between vent
pipe and combustible construction.
z
No clearance is required between wall
terminal body and combustible
construction.
Fig. 17
Vertical venting system
Item. 1:
Roof termination
Item. 2:
Fire stop plate
Item. 3:
Support bracket of venting system
Item. 4:
Condensate drain
1
2
3
3
4
















































