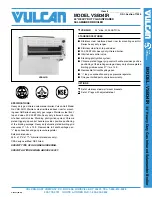
5
Installing the boiler
Logano plus GB402 – 6 720 820 700 (2018/01)
15
5
Installing the boiler
5.1
Boiler room requirements
Preventing noise disturbance for end-users
▶ Where the boiler surroundings are sensitive to noise (e.g. residential
units), use the silencer options offered by the manufacturer (flue gas
silencers, compensators).
5.2
Wall clearances
When determining the installation location, take the clearances for the
flue and the connection pipe assembly into consideration
(
Fig. 7 and Chapter 6 flue system connection and the pipework on
the water and gas sides, page 16).
Fig. 7
Wall clearances in the installation room
5.3
Floor-standing boiler levelling
Level the boiler horizontally to prevent air pockets forming inside the
boiler and to enable condensate to drain fully from the condensate pan.
▶ Bring the boiler into its final position.
▶ Level the boiler horizontally by means of its adjustable feet and a
spirit level.
Fig. 8
Levelling the boiler
NOTICE:
Risk of damage to the system from frost!
▶ Site the heating system in a room safe from the risk of
frost.
DANGER:
Danger posed by explosive and easily
flammable materials!
▶ Never use or store easily flammable materials (paper,
curtains, clothing, thinners, paints, etc.) in the
vicinity of the boiler.
NOTICE:
Risk of boiler damage through contaminated
combustion air!
▶ Never use chlorinated cleaning agents or
halogenated hydrocarbons (as contained in spray
cans, solvents, cleaning agents, paints and
adhesives, for example).
▶ Never store or use such materials in the boiler room.
▶ Avoid very dusty atmospheres (building dust).
NOTICE:
Boiler damage through overheating.
Excessive ambient temperatures can result in heating
system damage.
▶ Ensure the ambient temperature is above 0 °C and
below 35 °C.
Where applicable, allow extra wall clearances for
additional components, for example DHW cylinder, pipe
connections or other components on the flue gas side
etc.
Dimension
Wall clearance
[mm]
minimum
recommended
A
700
1000
B
150
400
C
1)
1) This clearance depends on the venting system installed.
–
–
D
700
1000
E
1)
150
400
Table 8 Recommended and minimum wall clearances. Maintain
minimum clearance, dimension E.
NOTICE:
Boiler damage through insufficient
load-bearing capacity of the installation area or
unsuitable substrate!
▶ Ensure that the installation area offers sufficient
load-bearing capacity.
Содержание GB402-320-5
Страница 62: ...Logano plus GB402 6 720 820 700 2018 01 62 Notes...
Страница 63: ...Logano plus GB402 6 720 820 700 2018 01 63 Notes...
Страница 64: ......
















































