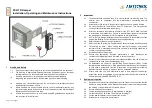
Page 6 of 11 pages
10.9
There are 8off ‘angle’ pieces provided, 4off for the ‘sides’ and 4 for top/bottom of
the sleeve. The ‘sides’ are identified with an ‘S’ close to the tabbed end of each
piece. Be especially careful when the lengths of T/B nearly are same as the sides!
10.10 Fit to one side of wall, 1
st
angle assembly. Fit this to sleeve by positioning around
sleeve, fitting tabs through slots, and bending tabs lightly with hammer to begin
with, and when all are positioned correctly, and 1
st
angle assembly is flush up to
wall, knock all four down fully to secure.
10.11 Rivet 1
st
angle assembly to sleeve with 3mm min steel pop rivets at max 150mm
centres all round, tight and flush against surface of wall. Check gaps (if any)
between angle and wall are less than 2mm.
10.12 Fit second angle in similar manner to 1
st
making sure both angles are tight up
against wall surfaces and all gaps (if any) are less than 2mm
10.13 Do not fix angles to wall, as damper should be free to move within opening.
10.14 Connect ductwork as required.
11 Dry wall
– Cleated Installation Procedure – Fig. 11
11.1
Refer to section 5 for wall preparation instructions.
11.2
This installation method is to be followed when extra support is required due to
the damper size (weight) or other factors.
11.3
Ensure that the supporting drop rods are suitably sized for the damper. (Refer Fig.
8)
11.4
Ensure that the drop rods are anchored/fastened in the top-supporting structure.
11.5
Depending on wall thickness, it may ease connection of ductwork, if connecting
ductwork is attached to damper prior to fabricating the wall.
11.6
Plasterboard pattress (16 off piece of the same material as main wall
construction), should be sufficiently wide to butt up to damper spigots/duct and
overlap the outer edge of the track lining the opening by at least 10mm. They need
to be long enough to form neat corners.
11.7
Two layers of pattress are required each side of wall and the corners should
‘overlap’ between the first and second layers.
11.8
Fit second pattress to other side of wall in similar manner.
11.9
Apply intumescent sealant to the pattress parts and fit snugly up against the
spigot.
11.10 It is not a necessity to fill the void between the pattresses, but it can be done for
insulation purposes if desired.
11.11
Important:
Ensure the drywall
screws ‘pick up’ the track lining the hole, so that
the proper fire integrity of the installation will not be compromised.
Figs 10














