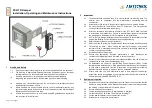
Page 5 of 11 pages
9
Batt Frame Installation Procedure
– Fig. 9
9.1
The opening perimeter needs to be doubly framed with angled steel (50x50x2mm)
40mm apart. Extra steel angle support struts to be added if the gap between the
damper and surrounding structure is over 600mm wide.
9.2
Ensure that the supporting drop rods are suitably sized for the damper. (Refer Fig.
8)
9.3
Ensure that the drop rods are correctly positioned between the steel angles and
that they are securely anchored/fastened in the structure.
9.4
Fit the damper to the drop rods via the cleat lugs and secure at the required height.
9.5
Ensure that the cleat lugs at the bottom of the damper are engaged and fastened
to the drop rods. (Top and bottom rods do not need to be one piece.) Bottom drop
rods are secured in angled steel (50x50x2mm, 50mm long), fastened to the
bottom frame via Tek screws or similar fixings.
9.6
Fix the firebatt to the steel angle (50x50x2) from both sides of the structure as per
manufacturer’s instructions.
9.7
From both sides overlap and affix 150mm wide strips of firebatt to form a pattress
around the damper.
Fig 8
Drop-rod load bearing specification:
Drop-rod size
Max load per pair of studs (kg)
E60
E120
E240
M6
54.7
36.5
21.9
M8
100.4
66.9
40.2
M10
159.8
106.6
63.9
M12
233.1
155.4
93.2
10 Sleeve and Angle Installation Procedure
– Fig. 10
10.1
This installation method is suitable for all wall structures (the installation shown
here is in a dry wall for information purposes)
10.2
If need be, to ease connection to ductwork, connect stub duct(s) to damper
spigot(s) before positioning damper in wall opening.
10.3
Fit sleeve around damper using 16off steel pop rivets (provided)
10.4
Finished opening size = fitted sleeve ext 10mm.
10.5
Drywalls must be ‘lined’ so cut hole size is Sleeve OAL + 2 x wall
board th10mm (it is acceptable to have zero gap at bottom and
1
0mm
gap at top). Also refer to 2.8
10.6
Block Work Walls, cut size = finished size
10.7
By using appropriate means, make and finish hole in wall. Ensure both surfaces
of wall around perimeter of opening are flat and smooth to allow angle to be fitted
without gaps in excess of 2mm
10.8
Position and temporarily support damper centrally in wall opening.
Figs 9












