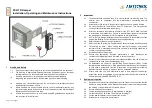
Page 2 of 11 pages
3.7
8mm A/F spanner for motor fixing bolt
3.8
12mm A/F Spanner for TD drive shaft.
4
Preparation for Installation
4.1
For each damper installation type, refer to the relevant installation detail below.
4.2
Before installation, the damper should be inspected to ensure that it has not been
damaged and is in good condition.
4.3
Remove packaging materials with the exception of the actuator packaging -
leaving this in place will protect the actuator wiring / thermal fuse whilst the damper
is being installed.
4.4
Check damper (label) reference and size to site specification.
4.5
Determine required position of damper. Check sufficient space exists to fit the
product. Ensure any services (e.g. electrical/plumbing) within the structure or
running close to the structure will not be affected
4.6
Consideration should be given to the depth of the wall, relative to damper case
length.
5
Dry wall preparation - Fig. 2
5.1
Preferably, prepare the opening whilst building wall, or cut opening if wall already
exists. (see 2.8)
5.2
Cleated and Frameless Installations
5.2.1
The finished
hole must be ‘lined out’. 10mm clearance for
top/bottom and 60mm clearance for sides to be allowed for.
5.2.2
Cut size = nominal damper width. + 196mm + (2 x wall board
thickness) by nominal damper 96mm + (2 x wall board
thickness).
5.2.3
Example: for 500x300 damper, and 12.5mm wall board, cut hole
should be 721mm x 421mm (500 + 196 + (2x12.5) x 300 + 96 +
(2x12.5) ).
5.3
Angle Frame Installations
5.3.1
The hole must b
e ‘lined out’. The finished opening should have
10mm clearance each side (allow an extra 25mm on the drive
side for TD drive box).
5.3.2
Cut size = nominal damper width. + 121mm + (2 x wall board
thickness) by nominal damper 96mm + (2 x wall board
thickness).
5.3.3
Example: for 500x300 damper, and 12.5mm wall board, cut hole
should be 646mm x 421mm (500 + 121 + (2x12.5) x 300 + 96 +
(2x12.5) ).
5.4
Mark out the position and size of required cut size on the wall.
5.5
Using appropriate means (e.g. jig saw), cut the hole in the wall, removing each
layer and any infill that is present.
5.6
Cut 2 pieces of steel track equal opening width.
5.7
Fit track to top and bottom of opening, screwing in position from both sides of wall
at each end of track with drywall screws and at maximum 300mm centers.
5.8
Cut 2 more pieces of track, equal to the opening height.
5.9
Fit track to sides of opening, screwing in position in a similar manner as above.
5.10
Cut 4
‘batons’ of board to suit opening. Screw each baton with 25mm drywall
screws @max 300mm pitch to the track that is lining the opening. Ensure batons
are flush with the surfaces of the wall.
6
Dry wall - Angle Frame Installation Procedure
– Fig. 3
6.1
Position the damper centrally in wall opening (width/height), with blades running
horizontally. Screw the angle frame to the wall using drywall screws @ 150mm
max pitch.
6.2
It is not necessity to fill the void behind the angle frame, but suitable fire rated infill
may be used if considered required for insulation purposes.
6.3
Important:
Ensure the screws ‘pick up’ the track lining the hole, so that the proper
fire integrity of the installation will not be compromised.
6.4
On the reverse side, fit a double layer pattress around the damper spigot using
drywall screws of appropriate length to screw into the steel tracking around the
opening
Cut-away illustration of a typical drywall.
Partially cut-away to show internal detail
Fig 2















