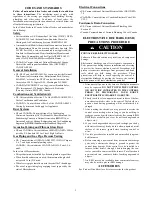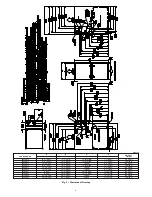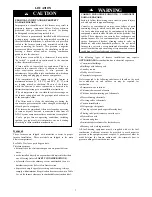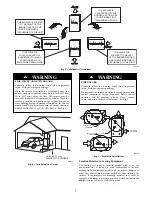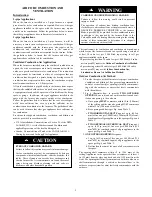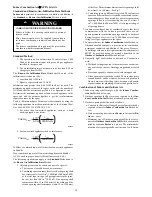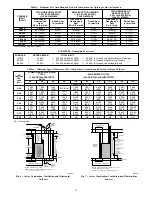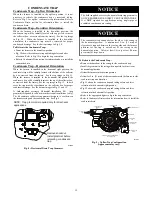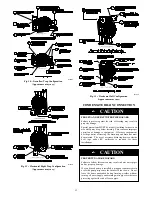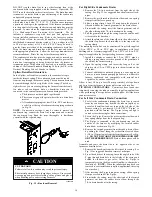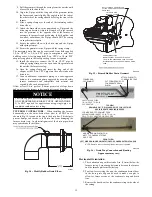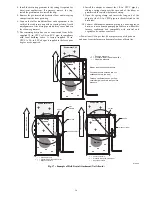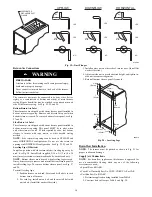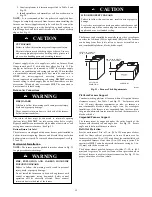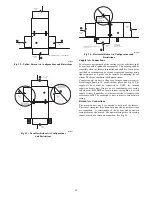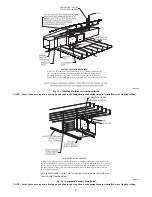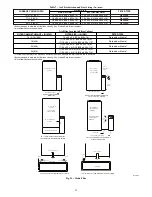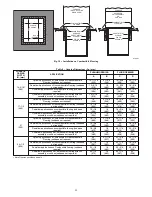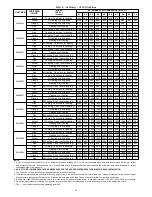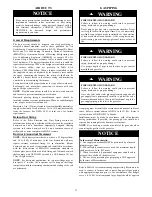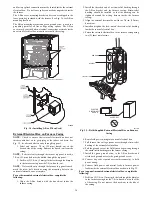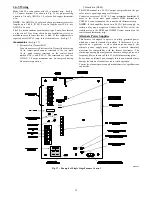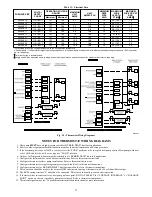
19
3. Construct plenum to dimensions specified in Table 8 and
Fig. 30.
4. Install special base coil assembly or coil box as shown in in
Fig. 30.
NOTE
: It is recommended that the perforated supply--air duct
flanges be completely removed from furnace when installing the
furnace on a factory--supplied cased coil or coil box. To remove the
supply--air duct flange, use wide duct pliers or hand seamers to
bend flange back and forth until it breaks off. Be careful of sharp
edges. See Fig. 19.
CUT HAZARD
Failure to follow this caution may result in personal injury.
Sheet metal parts may have sharp edges or burrs. Use care
and wear appropriate protective clothing, safety glasses and
gloves when handling parts, and servicing furnaces.
CAUTION
!
Connect supply--air duct to supply--air outlet on furnace. Bend
flange inward past 90
_
with wide duct pliers See Fig. 19. The
supply--air duct must be connected to ONLY the furnace supply
outlet or air conditioning coil casing (when used). When installed
on combustible material, supply--air duct must be connected to
ONLY
the
factory--approved
accessory
subbase,
or
a
factory--approved air conditioning coil casing.
DO NOT
cut main
furnace casing to attach supply side air duct, humidifier, or other
accessories. All supply--side accessories MUST be connected to
duct external to furnace casing.
Return Air Connections
FIRE HAZARD
A failure to follow this warning could cause personal injury,
death and/or property damage.
Never connect return--air ducts to the back of the furnace.
Follow instructions below.
!
WARNING
The return--air duct must be connected to return--air opening
(bottom inlet).
DO NOT
cut into casing sides (left or right).
Bypass humidifier connections should be made at ductwork or coil
casing sides exterior to furnace. See Fig. 23.
Bottom Return Air Inlet
These furnaces are shipped with bottom closure panel installed in
bottom return--air opening. Remove and discard this panel when
bottom return air is used. To remove bottom closure panel, see Fig.
27 and 28.
Horizontal Installation
NOTE:
The furnace must be pitched forward as shown in Fig. 21
for proper condensate drainage.
FIRE, EXPLOSION, AND CARBON MONOXIDE
POISONING HAZARD
Failure to follow this warning could result in personal
injury, death, or property damage.
Do not install the furnace on its back or hang furnace with
control compartment facing downward. Safety control
operation will be adversely affected. Never connect
return--air ducts to the back of the furnace.
!
WARNING
MINOR PROPERTY HAZARD
Failure to follow this caution may result in minor property
damage.
Local codes may require a drain pan under entire furnace and
condensate trap when a condensing furnace is used in an attic
application or over a finished ceiling.
CAUTION
!
The furnace can be installed horizontally in an attic or crawlspace
on either the left--hand (LH) or right--hand (RH) side. The furnace
can be hung from floor joists, rafters or trusses or installed on a
non--combustible platform, blocks, bricks or pad.
LEVEL 0-IN. (0 MM) TO
1/2-IN. (13 MM) MAX
UPFLOW OR
DOWNFLOW
HORIZONTAL
MIN 1/4-IN. (6 MM) TO
1/2-IN. (13 MM) MAX
A11237
Fig. 21 -- Furnace Pitch Requirements
Platform Furnace Support
Construct working platform at location where all required furnace
clearances are met. See Table 1 and Fig. 25. For furnaces with
1--in. (25 mm) clearance requirement on side, set furnace on
non--combustible blocks, bricks or angle iron. For crawlspace
installations, if the furnace is not suspended from the floor joists,
the ground underneath furnace must be level and the furnace set on
blocks or bricks.
Suspended Furnace Support
The furnace must be supported under the entire length of the
furnace with threaded rod and angle iron. See Fig. 26. Secure
angle iron to bottom of furnace as shown.
Roll--Out Protection
Provide a minimum 12--in. x 22--in. (305 x 559 mm) piece of sheet
metal for flame roll--out protection in front of burner area for
furnaces closer than 12--in. (305 mm) above the combustible deck
or suspended furnaces closer than 12--in. (305 mm) to joists. The
sheet metal MUST extend underneath the furnace casing by 1--in.
(25 mm) with the door removed.
The bottom closure panel on furnaces of widths 17--1/2--in. (445
mm) and larger may be used for flame roll--out protection when
bottom of furnace is used for return air connection. See Fig. 25 for
proper orientation of roll--out shield.
Содержание 915SB
Страница 65: ...65 A190099 Fig 63 Service Label Information...
Страница 76: ...76 A190093 Fig 69 Troubleshooting Guide Cont...
Страница 77: ...77 344442 2 Rev C A190259 Fig 70 Wiring Diagram...

