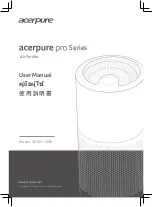
10
APPLICATION DATA
UNIT SELECTION
Select equipment to either match or be slightly less than anticipated
peak load. This provides better humidity control, fewer unit cycles,
and less part- load operation.
For units used in spaces with high sensible loads, base equipment
selection on unit sensible load, not on total anticipated load. Adjust
for anticipated room wet bulb temperature to avoid undersizing
equipment.
UNIT MOUNTING (INDOOR)
Refer to unit Installation Instructions for further details.
Unit leveling
- For reliable operation, units should be level in all
planes.
Clearance
- Provide adequate clearance for airflow as shown in
Fig. 4.
Unit location
- Select a location which will provide the best air
circulation for the room.
These units should be positioned as high as possible on the wall for
best air circulation. The unit return and discharge should not be
obstructed by furniture, curtains, or anything which may cause unit
short cycling or air recirculation. Place the unit in the middle of the
selected wall (if possible). Use an outside wall, if available, to
make piping easier, and place the unit so it faces the normal
location of room occupants.
UNIT MOUNTING (OUTDOOR)
Refer to unit Installation Instructions for further details.
Unit leveling
- For reliable operation, units should be level in all
planes.
Clearance
- Minimum clearance, as shown in Fig. 5, must be
provided for airflow. The condensing units are designed for
free- blow application. Air inlets and outlets should not be
restricted.
Unit location
- A location which is convenient to installation and
not exposed to strong wind.
A location which can bear the weight of outdoor unit and where
the outdoor unit can be mounted in a level position.
Do not install the indoor or outdoor units in a location with special
environmental conditions. For those applications, contact your
Bryant representative.
MOUNTING TEMPLATE
Refer to unit Installation Instructions for further details.
The fan coil units are furnished with mounting to mark the location
of the wiring, and refrigeration line hole locations.
SUPPORT
Adequate support must be provided to support the weight of all fan
coils. Refer to the Physical Data section for fan coil weights, and
the base unit dimensional drawings for the location of mounting
brackets.
SYSTEM OPERATING CONDITIONS
Operating Range
Min / Max °F (°C)
Cooling
Heating
Outdoor DB
4 / 122 (-20 / 50)
4 / 86 (-20 / 30)
Indoor DB
63 / 90 (17 / 32)
32 / 86 (0 / 30)
Indoor WB
59 / 84 (15 / 29)
Non-Operating Temperature Range
Min / Max °F (°C)
Indoor/Outdoor DB
32 / 86 (0 / 30)
NOTE: Reference the Product Installation Instructions for more information.
METERING DEVICES
The outdoor unit (Sizes 09 - 18) has an electronic expansion valve
to manage the refrigerant flow of the fan coil connected. Sizes 24
and 30 have capillary tube metering devices in the outdoor unit.
DRAIN CONNECTIONS
Install drains to meet local sanitation codes. If adequate gravity
drainage cannot be provided, unit should be equipped with
accessory condensate pump. High wall fan coil unit condensate
pumps have a maximum lift of 10’ (3.05 m) for 9k and 12k units
and 25’ (7.62 m) for 18k and 30k units.
See physical dimension tables for drain sizes.
NOTE
:
High wall fan coil units have internal condensate traps.
A trap is not required.
Drain connections may be routed through alternate locations on
most fan coils as shown in Fig. 4.
Pipe holder
Pipe cover
Right piping
Left piping
Pipe cover
Right back piping
Left back piping
1
2
3
4
Fig. 6 – Piping Locations
REFRIGERANT LINES
General refrigerant line sizing:
1. The 538PR units are shipped with a full charge of R410A
refrigerant. All charges, line sizing, and capacities are
based on runs of 25 ft (7.6 m). For runs over 25 ft (7.6 m),
consult long- line section on this page for proper charge
adjustments.
2. Refrigerant lines should not be buried in the ground. If it is
necessary to bury the lines, not more than 36- in (914 mm)
should be buried. Provide a minimum 6- in (152 mm)
vertical rise to the service valves to prevent refrigerant
migration.
3. Both lines must be insulated. Use a minimum of 1/2- in.
(12.7 mm) thick insulation. Closed- cell insulation is
recommended in all long- line applications.
4. Special consideration should be given to isolating
interconnecting tubing from the building structure. Isolate
the tubing so that vibration or noise is not transmitted into
the structure.
Long Line Applications, 538PR Units:
1. No change in line sizing is required.
2. Add refrigerant per table below.
ADDITIONAL CHARGE TABLE
Unit
Size
Total Line
Length ft
Additional Charge, oz/ft.
ft (m)
Min
Max
10 - 25
(3 - 8)
>25 - 82
(8 - 25)
>82 - 164
(25 - 50)
9
10
82
None
0.16
12
18
98
24
0.32
0.32
30
164






































