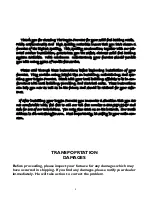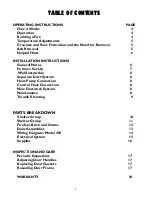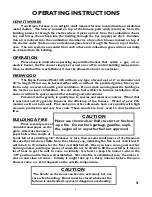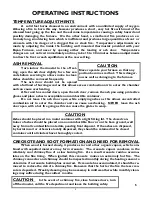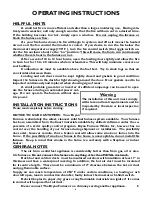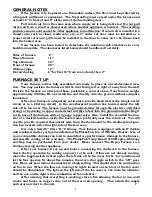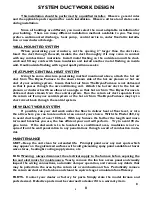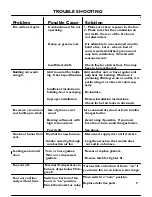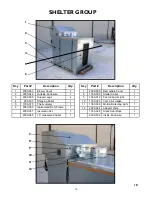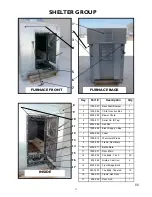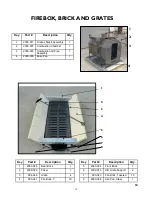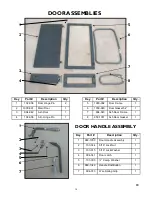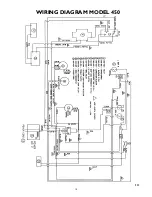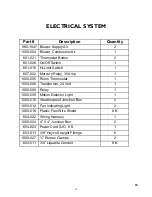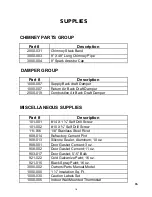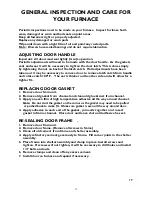
3
TABLE OF CONTENTS
INSTALLATION INSTRUCTIONS
General Notes
6
Furnace Set Up
7
Wall Instruction
8
Separate Duct System
8
Heat Pump Connection
8
Central Heat Connection
8
New Ductwork System
8
Maintenance
8
Trouble Shooting 9
PARTS BREAKDOWN
Shelter Group 10
Shelter Group
11
Firebox, Brick and Grates 12
Door Assemblies
13
Wiring Diagram-Model 450 14
Electrical System
15
Supplies 16
INSPECTION AND CARE
Periodic Inspections
17
Adjusting Door Handles
17
Replacing Door Gaskets
17
Resealing Door Frame
17
WARRANTY
18
OPERATING INSTRUCTIONS PAGE
How it Works
4
Operation
4
Building a Fire
4
Temperature Adjustments
5
Creosote and Soot Formation and the Need for Removal
5
Ash Removal
5
Helpful Hints
6
Содержание 450
Страница 14: ...14 WIRING DIAGRAM MODEL 450 14 ...
Страница 19: ...19 MODEL 450 MODEL 300 MODEL 350 ...
Страница 21: ...21 ...
Страница 22: ...22 ...
Страница 23: ...23 ...


