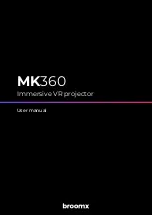
MK360
9
Projection Space
Interior
Type of space
10-70 m2
Surface
2.5 - 5 m
Ceiling height
Complete darkness
Lighting
Planar or curved
Smooth and even surface
White or clear color
Reduced furnishing
Do not project over windows, glass or
reflecting materials
Projection surface
Flat and stable, 55 cm2
Floor
Directly opposite and perpendicular to
main projection wall.
Placement
2,5 - 7 m
Distance to main projection wall
Seated under the MK360, facing main
projection wall.
Optimal placement of viewer
Installation
Correct placements
Rectangular spaces
Circular spaces & domes
Square spaces
Diagonal projection in
rectangular spaces
Length-oriented projection in
rectangular spaces
Incorrect placements










































