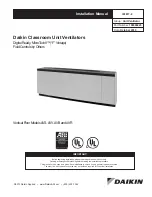
- 19 -
Although the 600 cfm, 700 cfm and 1
15
0 cfm models have good ef
ficiencies, the supply air could be colder than the ambient room
air
. It
is possible to eliminate the discomfort associated with this temperature dif
ference by installing an electric duct heater
.
This
will temper the
air before it is distributed throughout the building.
The table below gives the heating requirements at dif
ferent temperatures
and airflows.
OUTDOOR
AIR -40°F [-40°C]
OUTDOOR
AIR -22°F [-30°C]
OUTDOOR
AIR -4°F [-20°C]
OUTDOOR
AIR 14°F [-10°C]
OUTDOOR
AIR 32°F [0°C]
Desired Air
T
emperature
Desired Air
T
emperature
Desired Air
T
emperature
Desired Air
T
emperature
Desired Air
T
emperature
Supply Air
Supply Air
55°F[13°C]
68°F[20°C]
73°F[23°C]
55°F[13°C]
68°F[20°C]
73°F[23°C]
55°F[13°C]
68°F[20°C]
73°F[23°C]
55°F[13°C]
68°F[20°C]
73°F[23°C]
55°F[13
°C]
68°F[20°C]
73°F[23°C]
(cfm)
(L/s)
kW
kW
kW
kW
kW
kW
kW
kW
kW
kW
kW
kW
kW
kW
kW
1250
590
14.6
19.9
21.9
1
1.2
16.5
18.5
7.8
13.1
15.2
4.4
9.7
1
1.8
1.0
6.3
8.4
1200
566
13.5
18.6
20.6
10.4
15.5
17.4
7.2
12.3
14.3
4.0
9.1
1
1.1
0.8
5.9
7.9
1
150
542
12.6
17.4
19.3
9.6
14.5
16.4
6.6
1
1.5
13.4
3.6
8.5
10.4
0.7
5.5
7.4
1
100
675
1
1.2
15.9
17.7
8.5
13.2
15.0
5.8
10.5
12.3
3.1
7.7
9.6
0.4
5.0
6.8
1050
495
10.7
15.2
16.9
8.1
12.6
14.3
5.5
10.0
1
1.7
2.9
7.4
9.1
0.4
4.8
6.5
1000
472
9.9
14.1
15.7
7.4
1
1.7
13.3
5.0
9.3
10.9
2.6
6.9
8.5
0.2
4.4
6.1
900
425
8.5
12.4
13.8
6.4
10.2
1
1.7
4.3
8.1
9.6
2.2
6.0
7.5
0.1
3.9
5.4
800
377
7.0
10.4
1
1.7
5.2
8.6
9.9
3.4
6.8
8.2
1.7
5.0
6.4
-
3.3
4.6
700
330
5.1
8.1
9.3
3.7
6.7
7.9
2.3
5.3
6.5
0.9
3.9
5.1
-
2.5
3.7
NOTE:
The data does not reflect a reduction in ef
fectiveness due to frosting. Based on the standard air at: 1.2 Kg/m3 and Cp = 1.0 KJ
/Kg°C
13.35 lb/ft3 and Cp = .24 Btu/lbm°F
Appendix G
Make-up Heat Requirements
1
15
0 cfm
600 cfm and 700 cfm
OUTDOOR
AIR -40°F [-40°C]
OUTDOOR
AIR -22°F [-30°C]
OUTDOOR
AIR -4°F [-20°C]
OUTDOOR
AIR 14°F [-10°C]
OUTDOOR
AIR 32°F [0°C]
Desired Air
T
emperature
Desired Air
T
emperature
Desired Air
T
emperature
Desired Air
T
emperature
Desired Air
T
emperature
Supply Air
Supply Air
55°F[13°C]
68°F[20°C]
73°F[23°C]
55°F[13°C]
68°F[20°C]
73°F[23°C]
55°F[13°C]
68°F[20°C]
73°F[23°C]
55°F[13°C]
68°F[20°C]
73°F[23°C]
55°F[13
°C]
68°F[20°C]
73°F[23°C]
(cfm)
(L/s)
kW
kW
kW
kW
kW
kW
kW
kW
kW
kW
kW
kW
kW
kW
kW
700
330
7.4
10.4
1
1.5
5.6
8.6
9.7
3.9
6.8
8.0
2.1
5.1
6.2
0.3
3.3
4.4
650
307
6.6
9.4
10.5
5.0
7.8
8.9
3.4
6.2
7.3
1.8
4.6
5.6
0.2
3.0
4.0
600
283
5.9
8.5
9.4
4.5
7.0
8.0
3.0
5.6
6.5
1.6
4.1
5.1
0.1
2.7
3.7
550
259
5.2
7.6
8.5
3.9
6.3
7.2
2.6
5.0
5.9
1.3
3.7
4.6
0.1
2.4
3.3
500
236
4.0
6.1
7.0
3.0
5.1
5.9
1.9
4.0
4.9
0.9
3.0
3.8
-
1.9
2.7
450
212
3.0
4.9
5.6
2.1
4.0
4.8
1.3
3.2
3.9
0.4
2.3
3.1
-
1.5
2.2
400
189
2.2
3.9
4.6
1.5
3.2
3.9
0.9
2.5
3.2
0.2
1.9
2.5
-
1.2
1.8
600 and 700
CFM UNIT
1
15
0
CFM UNIT


































