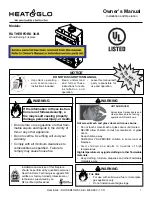
B.
WHEN VENT PIPE EXTENDS TO
CHIMNEY TOP
(Refer to Figure 15)
1. You will need a pipe length equal to the
chimney height (from hearth) plus 6 inches. If
outside combustion air is to be used, you will
need a pipe length (see “
COMBUSTION AIR
SUPPLY”
) equal to the chimney height plus
12 inches.
2. Attach cerablanket wrap to the end of vent
pipe that will connect to the stove. Use 12-
inch lengths of light gauge metal wire (not
included) or metallic tape (not included). This
is to protect interior components from excess
heat.
3. Set the insert on the hearth and slide it in far
enough to attach the vent pipe (and
combustion pipe if used).
4. Attach flashing (refer to Figure 14), route
power cord out the side nearest a 120V
receptacle. Slide in insert.
5. Measure and build chimney top. Cut out hole
for vent pipe (and combustion air intake pipe,
if used). Install and seal with a non-
hardening mastic to prevent water leakage.
Install the vent cap.
C.
WHEN VENT PIPE EXTENDS THROUGH
CHIMNEY BLANKING PLATE
(Masonry Fireplaces Only)
(Refer to Figure 15)
1. You will need a pipe length that extends 12”
above the blanking plate.
NOTE:
This
installation is optional but not recommended.
Outside combustion air cannot be drawn
from the chimney cavity in this installation.
2. Attach cerablanket wrap to that end of vent
pipe that will connect to the stove. Use 12-
inch lengths of light gauge metal wire (not
included) or metallic tape. This is to protect
interior components from excess heat.
3. Measure and build blanking plate. Cut out
hole for vent pipe (and combustion air intake
pipe, if used). Install and carefully seal
blanking plate with non-hardening mastic.
Failure to properly seal may result in smoke
spillage.
4. Slide vent pipe (and intake pipe if used) up
through the blanking plate hole, leaving
enough to pull back down.
5. Set the insert on the hearth, adjust the
leveling bolts on the rear sides, and slide it in
far enough to attach the vent pipe (and
combustion air pipe if used). Be sure to seal
where the pipe passes through the blanking
plate.
6. Attach flashing (refer to Figure 14), route
power cord out the side nearest a 120V
receptacle. Slide in insert.
INSTALLATION
12
FIGURE 15
www.PelletKing.com
Содержание Tradition P24FS
Страница 23: ...MAINTENANCE 23 FIGURE 29 www PelletKing com...
Страница 30: ...FIGURE 30 ELECTRICAL DIAGRAM 30 www PelletKing com...













































