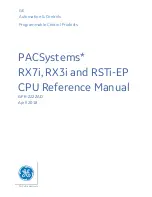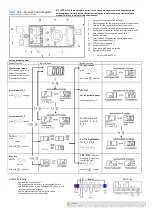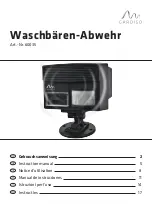
3
Installation
S19-292, S19-292PT
Bradley •
215-1598 Rev. F; ECN 14-05-006
5/12/2014
Installation
Step 1: Rough-In
1 . Rough in the wall opening .
For units with side drain, a 1½" diameter hole in the side of the wall
opening is required for P-trap clearance.
2 . Rough in the ½" NPT water supply .
3 . Position the unit in the wall opening . Mount the unit to the wall with
four bolts (supplied by installer) .
4 . With the cabinet door open, connect the water supply using the
coupling nut and combination tailpiece (refer to page 4) .
5 . Open the water supply lines but do not activate the unit at this time .
Step 2: Waste connections
1 .
FOR UNIT WITH TAILPIECE:
Insert the bottom (non-flanged) end
of the tailpiece into the hole in the cabinet bottom . Slide the tailpiece
onto the drain pipe . Tighten the connection nut .
FOR UNIT WITH P-TRAP:
Insert the P-trap into the cabinet and slide
the top end onto the drain pipe . Adjust for side or rear drain according
to your application .
2 . Connect the 1¼" waste line (supplied by installer) to the bottom of the
tailpiece or P-trap .
3 . Mount the safety sign to the wall with appropriate hardware supplied
by the installer .
25
⁵⁄₈
"
(651mm)
14½"
(368mm)
32¼"
(819mm)
4
¹¹⁄₁₆
"
(119mm)
2"
(51mm)
3"
(76mm)
1¾"
(44mm)
13
¹¹⁄₁₆
"
(366mm)
4
³⁄₈
"
(111mm)
4
³⁄₈
"
(111mm)
1¾"
(44mm)
33¾"
(857mm)
16
¹³⁄₃₂
"
(417mm)
15
¹⁹⁄₃₂
"
(396mm)
"ON"
position
22
³⁄₈
"
(568mm)
6"
(152mm)
⁷⁄₈
"
(22mm)
1
⁷⁄₁₆
"
(37mm)
29
⁵⁄₃₂
"
(741mm) to
mounting
holes
Ø ¼" mtg . hole
(qty . 4)
17½"–29½"
(445mm–749mm)
to floor for ANSI
compliance
18½"–20½"
(470mm–521mm)
to floor for "barrier
free" compliance
½" NPT
supply
Drain
OBSOLETE


































