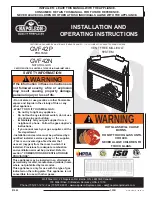
15
Local codes supersede these clearances.
Avoid termination locations near a dryer vent.
Avoid termination locations near commercial cooking exhausts.
2"
36"
12"
INSIDE
CORNER
*
(0.30 m) to
an inside
(50 mm) between terminals at same level
(0.91 m) to ventilated or unventilated soffit or eve
vent or to a deck or porch
Figure 4.
Additional Installation Clearances.
Содержание EverHot TG-150E-N
Страница 20: ...20 Figure 6 Recommended Piping for a Basic Installation...
Страница 21: ...21 Figure 7 Recommended Piping for a Circulation Systems...
Страница 25: ...25 Figure 9 Recommended Piping for Combination Water and Space Heating Applications...
Страница 31: ...31 Figure 11 Wiring Diagram for TG 150E N X TG 180E N X and TG 199E N X Models...
Страница 32: ...32 Figure 12 Wiring Diagram for TG 237E N X and TG 237E N X A Models...
Страница 51: ...51 SECTION IX PARTS LIST TG 150E TG 180E and TG 199E Models...
Страница 53: ...53...
Страница 55: ...55...
Страница 57: ...57...
Страница 59: ...59 TG 237E Models...
Страница 61: ...61...
Страница 63: ...63...
Страница 65: ...65...
Страница 70: ...70 NOTES...
Страница 71: ...71 NOTES...
















































