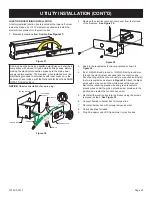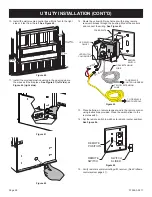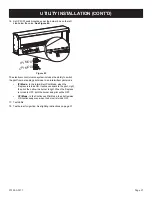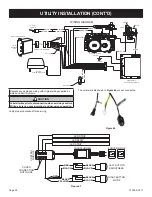
Page 18
37355-0-0217
OPTION 1
allows you to install the non-combustible board to within
1/16 inch of the flange around the fireplace opening. By taping the
joints between the non-combustible board and the surrounding
wallboard and then expertly finishing the wall with plaster or high-
temp paint you can create a Clean Face look like the photo below.
(If you plan to install a decorative front increase the gap around the
fireplace opening flange to 7/8 inch).
See Figure 15.
Figure 15
OPTION 2
allows you to install the non-combustible board flush
with the fireplace face and then install tile, stone, or other non-
combustible materials to with 1/16 inch of the fireplace opening—
or 7/8 inch, if you purchased a decorative front. (See photo below.
Shown with decorative front).
See Figure 16.
Figure 16
OPTION 3
is only for installation on an exterior wall where the
fireplace will be visible from inside and outside the home. This
installation requires the Exterior Frame with Glass and Barrier
Screen (DFEV60SS) and special framing for the exterior wall to
accommodate the frame kit. Before you begin the installation see
instruction manual 37831, included with the kit.
See Figure 17.
Figure 17
1. Frame in rough opening.
•
This fireplace is designed to be mounted on a hard,
flat surface or raised platform.
•
Use
Figure 13
for installation on interior wall and
Figure
17
for installation on exterior wall. Provide support to the
bottom of the fireplace.
2. Refer to Junction Box Wiring Section on pages 27 - 30 for
details on electrical requirements.
3. Verify gas and electrical lines are ready for fireplace
installation. (See gas supply pages 25 - 26).
READ THIS BEFORE YOU BEGIN FRAMING
This versatile fireplace can be installed in a variety of ways. Finishing
Options 1 and 2
are for the fireplace face that opens to an interior
wall.
Option 3
is only for units installed on an exterior wall.
The three options create different looks on the faces of the fireplace.
Because this is a see-through fireplace, you can select different
looks for
Faces A and B
– such as clean-face on one side and tile on
the other. The framing depth will vary, depending on which finishing
option(s) you select.
Unlike a single-sided fireplace, you can not scoot the unit forward or
back in the opening. Getting the precise framing depth is critical. See
framing depths in the table below and see the descriptions for the
three finishing option after the table.
Framing Dimensions (inches)
Face A
Face B
A
B
C*
D
E
OPTION 1 OPTION 1
41-1/2
67-1/2
11-3/4
NA
NA
OPTION 2 OPTION 2
41-1/2
67-1/2
10-3/4
NA
NA
OPTION 1 OPTION 2
41-1/2
67-1/2
11-1/4
NA
NA
OPTION 1 OPTION 3
41-1/2
67-1/2
14
27-1/2
74-1/4
OPTION 2 OPTION 3
41-1/2
67-1/2
13-1/2
27-1/2
74-1/4
*
See
Figure 18
on page 19.
A
C
B
Figure 13
- Rough Opening for Elevated Installation
If this fireplace will be installed on an outside wall, see instructions
provided with DFEV60SS decorative front for exterior walls.
C
A
B
D
E
Figure 14
- Rough Opening for Elevated Installation
FRAMING OPTIONS
















































