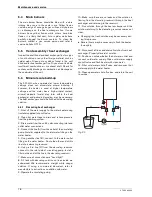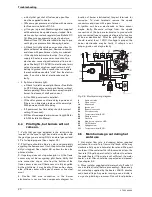
6 720 644 942
Appliance details
5
2.4
Dimensions and installation clearances
Fig. 3
Dimensions in Inches and (mm)
4
Heat exchanger
5
Burner
10
Flow control knob
11
Water valve
20
Gas connection
23
Ignition unit
26
Power adjustment knob
34
LED indicator for burner status
35
On/Off switch
36
Front cover
37
Mounting holes
38
Exhaust pipe union
39
Draft diverter with flue gas sensor
40
Gas valve
Fig. 4
Minimum clearances
39
38
4
5
23
11
40
H
6720608036-01.2Av
8,66" (220)
E
F
G
4,92"(125)
D
2,50"
(63.5)
1,97"
(50)
3,82"
(97)
A
B
37
10
26
35
34
20
36
C
Model 520 HN
TOP (A)
12 inches (306 mm)
FRONT (B)
4 inches (100 mm)
BACK
0 inches
SIDES
4 inches (100 mm)
BOTTOM (C)
12 inches (306 mm)
Dimensions inches (mm)
520 HN
A
16.73” (425)
B
25.75” (655)
C
13.15” (334)
D
5.11” (130)
E
21.25” (540)
F
2.55” (65)
G
1.18” (30)
H
3/4”
Table 1 Dimensions in inches (mm)






































