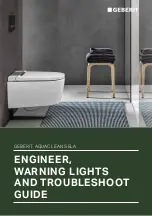
Form
No.
1550-69
r4/20/18 ©
2018
Bobrick
Washroom
Equipment,
Inc. Printed
in
U.S.A.
Page 8
Stile Bracket
Floor L-Bracket
#14 x 5/8''
(6.4 x 16mm)
St. Stl.
Sheet-Metal
Screw
#14 x 1-3/4''
(6.4 x 45mm)
St. Stl. Sheet-Metal Screw
Leveling Bolt
#14-16
Plastic Anchor
Finish Face
of Floor
#14 x 5/8''
(6.4 x 16mm)
St. Stl.
Sheet-Metal
Screw
#14 x 1-3/4''
(6.4 x 45mm)
St. Stl. Sheet-Metal
Screw
#14-16
Plastic Anchor
12''
(305mmn)
Hex Nut
Flat Washers
Lock Washer
Hex Nuts
Threaded Rod
Flat Shoe Retainer
Expansion Shield
Leveling
Bar
Step A
Flat Washer
Hex Nut
Lock Washer
Flat Washers
Hex Nut
Hex Nut
Lock Washer
Flat Washers
Hex Nut
A. Place the stiles onto the threaded rods of anchors. Add a flat washer, lock washer, and a third hex nut to each
threaded rod of floor anchors (these should already be in place on ceiling anchors—refer back to Fig. 2b).
Do not
tighten hex nuts at this time.
B. Ensure edge of panel is touching screw heads in brackets on stiles. Using brackets as templates, drill 3/16" (.187) x
5/8" (6.4 x 16mm) pilot holes in panel.
C. Fasten brackets to panels with #14 x 5/8" (6.4 x 16mm) screws or 1002500 for stainless steel option.
D. Use level to plumb stiles. Place shims between panels and wall.
E. Set door openings to be square, plumb and true per Bobrick Layout Sheets.
F. Tighten hex nuts on stile anchoring system.
G. Secure panels to wall brackets using #14 x 5/8" screws or 1002500 for stainless steel option.
INSTALL STILES AND SET DOOR OPENINGS
STEP 6
A. Install leveling bolt into stile.
B. While stile is laying flat, rotate leveling bolt so that overall stile dimension is 82-5/16" (209cm) from the head of the
leveling bolt to the top edge of stile.
Note all floor slopes and adjust stile heights accordingly.
C. Mount stile and install #14 x 5/8" (6.4 x 16mm) screws through the side of stile bracket into the floor L-bracket.
Leave
screws loose. (Fig. 6d)
D. Level and plumb the panels. Using stile U-bracket as a template, drill 3/16" (5mm) pilot holes into the panel.
Special note:
U-bracket panel hole should be a minimum of 1/2" (13mm) off edge of panel.
F. Fasten U and F-brackets to panels with #14 x 5/8" (6.4 x 16mm) screws or 1002500 for stainless steel option.
G. Level and plumb stile. Tighten stile bracket screws #14 x 5/8" into floor L-bracket.
Fig. 6a: Ceiling-Hung Installation
Fig. 6b: Front View Ceiling-Hung Stile
Fig. 6c: Panel Installation
Floor-Anchored and Ceiling-Hung Series
Overhead-Braced Series
Fig. 6d: Front View
Overhead-Braced
Fig. 6e: Side View
Overhead-Braced
Obtain Dimension from Bobrick Layout Sheet.
































