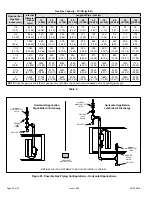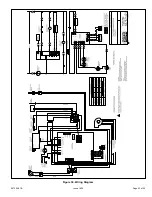
507324-01B
Page 8 of 32
Issue 1809
Figure 7.
Upflow Application Installation Clearances
Type of Vent
Connector
Type C
Type B1
Top
1 in. (25 mm)
1 in. (25 mm)
*Front
2-1/4 in. (57 mm)
2-1/4 in. (57 mm)
Back
0
0
Sides
0†
0
Vent
6 in. (152 mm)
1 in. (25 mm)
Floor
0‡
0‡
* Front clearance In alcove Installation must be 24 in. (610
mm). Maintain a minimum of 24 in. (610 mm) for front service
access.
‡ For installation on a combustible floor, do not install the
furnace directly on carpeting, tile or other combustible
materials other than wood flooring.
† Left side requires 3 inches if a single wall vent is used on
14-1/2 inch cabinets.
Return Air - Upflow Applications
Return air can be brought in through the bottom or either
side of the furnace installed in an upflow application. If the
furnace is installed on a platform with bottom return, make
an airtight seal between the bottom of the furnace and the
platform to ensure that the furnace operates properly and
safely. The furnace is equipped with a removable bottom
panel to facilitate installation.
Markings are provided on both sides of the furnace cabinet
for installations that require side return air. Cut the furnace
cabinet at the maximum dimensions shown on Page 2.
NOTE:
20C and 20D units that require air volumes over
1800 cfm (850 L/s) must have one of the following:
1. Single side return air with transition to accommodate
20 x 25 x 1 in. (508 x 635 x 25 mm) cleanable air filter.
(Required to maintain proper air velocity.) See Figure
2. Single side return air with optional return airbase. See
3. Bottom return air.
4. Return air from both sides.
5. Bottom and one side return air.
Figure 8. Single Side Return Air
(with transition and filter)
Removing the Bottom Panel
Remove the two screws that secure the bottom cap to the
furnace. Pivot the bottom cap down to release the bottom
panel. Once the bottom panel has been removed, reinstall
Figure 9. Removing the Bottom Panel




































