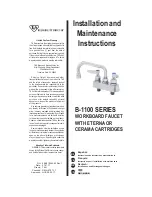
3
WC-SUPPORT FRAME G3005A
INSTALLATION OPTIONS
1. Please adhere to the following installation instructions.
We do not accept any liability for failures and damages
caused by improper installation.
2. Before installation, please draw the fixing points of
the pre-wall installation and determine the finished
floor surface. Draw the top edge of the finished
floor (OK FFB) on the installation wall and follow it
as a baseline from the ZERO (0) level.
3. The instructions have been prepared based on the
latest product specifications. We reserve the right to
make changes to the packaging and specifications
without prior notice.
4. Drainage system layout Drawings 1 to 3 show the
different drainage pipe installation systems.
The customer should check which installation system suits
his requirements. The position of the drain is decisive.
Option 2
Option 3
Option 1
The drain pipe can be placed
at mounting position A or B.
400
+20
-10
400
+20
-10
400
+20
-10
0
OK FFB
0
OK FFB
0
OK FFB
Mounting wall
Support Frame
A
B
A
B
A
B
Mounting wall
Support Frame
Mounting wall
Support Frame
The drain pipe can be placed
at mounting position A or B.
The drain pipe can be placed
at mounting position A or B.













































