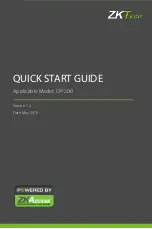
10
CLEARANCES
HD LIGHT DUTY
1. Lift Location: Use architects plan and Engineers
automatic level (transit) when available to locate lift. The
above shows clearances of a typical bay layout. Lift floor
area should be level.
2. Ceiling or overhead clearance must be 149 inches plus
height of tallest vehicle.
3. Estimating Column Shim requirements:
In the following section, the terms “highest” and “lowest”
refer to elevation of floor.
A. Mark locations where lift columns will be posi-
tioned in bay.
B. Place target on floor at column positions (NOT
on column base plates) and record readings.
C. Find the highest of the four locations. Find the
difference between the readings at each of the
remaining three columns and the highest reading.
D. The difference is the estimated amount of shim
thickness needed at each column.
Note: Maximum shim thickness is 1/2 inch per column us-
ing provided shims and anchors.
If no transit is available, floor slope can be determined by
using a chalk line and level.
APPROACH
Содержание HD-7MZ
Страница 26: ...26 ...
Страница 35: ...35 ...
Страница 36: ...36 ...
Страница 44: ...44 ...
Страница 45: ...45 ...
Страница 46: ...46 ...
Страница 47: ...47 ...
Страница 48: ...48 ...
Страница 50: ...50 ...
Страница 51: ...51 ...
Страница 52: ...52 ...
Страница 53: ...53 ...
Страница 54: ...54 ...
Страница 55: ...55 ...
Страница 56: ...56 ...











































