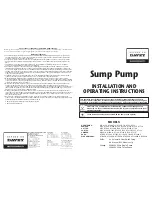
Manual 2100-342
I
Page
4 of 24
TABLE 1
ELECTRIC HEAT TABLE
s
l
e
d
o
M
A
-
1
8
3
H
W
A
-
1
3
4
H
W
A
-
1
9
4
H
W
B
-
1
8
3
H
W
B
-
1
3
4
H
W
B
-
1
9
4
H
W
C
-
1
8
3
H
W
C
-
1
3
4
H
W
C
-
1
9
4
H
W
1
-
0
4
2
1
-
8
0
2
3
-
0
4
2
3
-
8
0
2
3
-
0
6
4
W
K
A
U
T
B
A
U
T
B
A
U
T
B
A
U
T
B
A
U
T
B
5
8
.
0
2
5
6
0
7
1
1
.
8
1
0
0
8
2
1
6
4
.
4
1
0
0
5
0
2
5
.
2
1
0
6
3
5
1
2
.
7
0
8
4
0
2
8
3
.
3
3
0
8
2
7
2
8
.
8
2
0
5
4
0
2
9
7
.
1
2
0
0
6
0
3
7
.
8
1
0
3
0
3
2
8
.
0
1
0
0
7
0
3
0
1
6
.
1
4
0
3
1
4
3
2
.
6
3
0
0
6
5
2
WALL MOUNT GENERAL INFORMATION
HEAT PUMP WALL MOUNT MODEL NOMENCLATURE
MODEL NUMBER
CONTROL
MODULES
CAPACITY
38 - 3 Ton
43 - 3½ Ton
49 - 4 ton
VOLTS & PHASE
A - 230/208/60/1
B - 230/208/60/3
C - 460/60/3
REVISIONS
KW
VENTILATION OPTIONS
X - Barometric Fresh Air Damper (Standard)
B - Blank-off Plate
C - Commercial Ventilator - Motorized w/o Exhaust
M - Motorized Fresh Air Damper
A - Adjustable Fresh Air Damper
FILTER OPTIONS
X - 1-Inch Throwaway (Standard)
W - 1-Inch Washable
P - 2-Inch Pleated
COLOR OPTIONS
X - Beige (Standard)
4 - Buckeye Gray
COIL OPTIONS
X - Standard
1 - Phenolic Coated Evaporator
2 - Phenolic Coated Condenser
3 - Phenolic Coated Evaporator
and Condenser
OUTLET OPTIONS
X - Front (Standard)
WH 38 1 – A 08 X X X X X B
NOTE: All vent options are without exhaust capability. May require separate field supplied barometric relief in building.





































