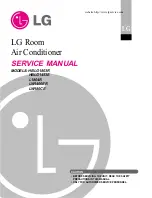
Manual 2100-509E
Page
5 of 17
FIGURE 1
UNIT DIMENSIONS
32.00
30.13
17.00
2.25
5.00
2.00*
17.00
5.00
5.00*
20.25
2.50
14.63
19.72
1.75
31.06
26.75
1.50
46.00
19.88
10.00
18.25
23.75
10.00
19.72
Heater and Filter
Access
Opening
Supply Air
Opening
Return Air
Opening
Return Air
Opening
Back View
Front View
Right Side View
Supply Air
Back View
Entrance
Electrical
Control
Panel
Hood 4° Pitch
Built-in Rain
Electric Heat
Ventilation Air
Entrance
Low Voltage
Return air opening is in lower
Return air opening is in upper
Entrance
factory standard position
is Blow Thru
Condenser Airflow
Flanges (Built In)
Side Wall Mounting
Shipping Location
Top Rain Flashing
field convertible position
Optional Electrical
( * ) Position of return air flanges are interchangeable between two positions. Factory built at 5 inches.
Note: Maintain a minimum of 20 inches clearance on right side to allow access to control panel and
allow proper airflow to outdoor condenser coil. Allow 15 inches on left side.
MIS-2608 A
Circuit Breaker
(Optional)
(*) Position of return air flanges are interchangeable between two positions. Factory built at 5 inches.
NOTE: Maintain a minimum of 20 inches clearance on right side to allow access to control panel and allow proper airflow to outdoor
condenser coil. Allow 15 inches on left side.



































