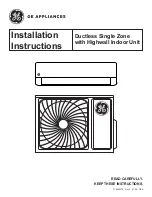
Manual 2100-752B
Page
13 of 49
floor or through the wall.
If the drain is to be routed
through an unconditioned space, it must be protected
from freezing
.
The drain line must be able to be removed
from the unit if it is necessary to remove the unit from
the wall. When the side drain is used, the plug must be
removed and installed in the rear drain outlet.
FIGURE 15
Optional Side Drain (Side View)
Remove side drain
plug and relocate
to rear outlet
MIS-976
Q-TEC Unit
7. Bottom trim extensions are provided for use when
wall is less than 14" but greater than 10.5". Secure
to wall with screws (not provided).
8. Attach the bottom trim piece to the unit with the
screws provided (dark colored).
9. Position side trim pieces to wall and attach with
field-supplied screws. There are two long pieces
and two short pieces supplied. The long pieces
are to enclose the gap behind the unit. The short
pieces are to fill the gap behind the cabinet
extension or the free blow plenum box. They may
be cut to suit ceiling height or overlap the unit side
trim. There is sufficient length to trim up to a 10'
2" ceiling.
NOTE:
If the exterior wall thickness is between 5" and
10.5", a side trim extension piece kit, model
QSTX42, is available.
Condensate Drain
There are two drain connections on the unit. The rear
drain is the primary drain, and is located on the right
lower rear panel of the unit. The optional side drain is
located on the bottom right side of the unit. The side
drain is shipped with a plug installed.
The
side drain
requires a water trap for proper drainage
(see Figure 15). The drain can be routed through the
FIGURE 16
Standard Rear Drain
MIS-975
Remove screws from wheels
before rolling into place
FIGURE 14
Remove Locking Screws from Wheels
MIS-1018
The
rear drain
can be used with wall thickness of up
to 10" where a water trap can be installed between
the unit and the interior wall (see Figure 16). The trap
cannot extend beyond the edge of the unit or it will
interfere with the wall mounting bracket. The drain can
be routed through the floor or through the wall. If the
drain is routed through the wall, the drain line must be
positioned such that it will not interfere with the sleeve
flange or the grille (see Figure 17 on page 14).
If the
drain is to be routed through an unconditioned space, it
must be protected from freezing
.
Содержание Q36A4DA
Страница 16: ...Manual 2100 752B Page 16 of 49 MIS 2471 A REMOVE KNOCK OUT FOR INDOOR DRAIN HOSE CONNECTOR FIGURE 18C If used...
Страница 39: ...Manual 2100 752B Page 39 of 49 GRAPH 2 Q42A4D FAD Ventilation Delivery GRAPH 1 Q36A4D FAD Ventilation Delivery...
Страница 40: ...Manual 2100 752B Page 40 of 49 GRAPH 3 Q48A4D FAD Ventilation Delivery...














































