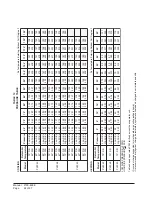
Manual
2100-468E
Page
9 of 27
INSTALLATION
LOCATION
GENERAL
The unit must be located outside, or in a well ventilated
area. It must not be in the space being heated or cooled. A
sound absorbing material should be considered if the unit is
to be installed in such a position or location that might
cause transmission of sound or vibration to the living area
or adjacent buildings.
SLAB MOUNTING
In areas where winter temperatures
DO NOT
go below
32°F for periods over twelve hours, the unit may be slab
mounted at grade level. When installing unit at grade level,
install on a concrete slab at least four inches above finished
grade level. Slab should have a slope tolerance away from
the building structure of at lease ¼ inch per foot, while
being level from side to side. This will prevent ice buildup
under the unit during defrost cycles. Place slab in a
location where runoff water from higher ground will not
collect around unit. See Figure 2.
A minimum of 24 inches should be provided between the
coil inlet and any building surfaces. Provide a minimum of
three feet clearance on the service access side of the unit.
See Figure 3.
When a unit is installed in areas where low ambient
temperatures or strong winter winds exist, it should be
placed so prevailing winter winds are not in direct line with
the heat pump coil. If this is not possible, a wind barrier
should be constructed. Place barrier 24 inches from the
coil inlet side of the unit and in the direction of prevailing
winds. Size barrier at least the same height and width as
the unit. This may be necessary on ground level
installations, also. See Figure 3.
WINTER INSTALLATION BELOW 32°F
In areas where winter conditions go below 32°F for
extended periods, the unit must be elevated above the
mounting surface to prevent snowfall or defrost ice
accumulation from interfering with the operation of the
unit. A minimum of twelve inch elevation is
recommended, while greater elevation may be required for
areas of high snow accumulation. Poured concrete, steel
framework, brick, cement block, etc., can be utilized to
construct a suitable raised mounting platform. See
Figure 4.
TYPICAL INSTALLATIONS
1.
ROOF MOUNTED
– The unit is mounted on a
sturdy base on the roof of the building. Return air to
the unit is brought through a single return grille (grilles
with built-in filters are best since they enable easy
access for filter changing). Return air ducts are
attached to the lower section of the front panel. Supply
air is brought from the unit to attic duct work or to a
furred down hall. Supply air duct is attached to the top
of the front panel.
CAUTION: All outdoor duct work must be thoroughly
insulated and weatherproofed. All attic duct
work must be thoroughly insulated. Two inch
thick insulation with suitable vapor barrier is
recommended for both outdoor and attic runs.
In roof top installation, as in all installations, the heat
pump must be level from side to side. However, the
unit should have a pitch along the length to assure
complete external drainage of precipitation and of
defrost condensate.
2.
CRAWL SPACE
– Duct work installed in crawl
space must be well insulated and provided with a vapor
barrier. In addition, the crawl space must be
thoroughly ventilated and provided with a good vapor
barrier as a ground cover. It is most desirable to install
the unit outdoors rather than inside the crawl space, so
that it will be readily accessible for service. In
addition, it is necessary to dispose of the condensate
from the outdoor coil on the heating cycle, and this is
virtually impossible with the unit installed inside the
crawl space.
3.
SLAB MOUNTED AT GROUND LEVEL
–
This
type installation is ideal for homes with a slab floor
construction where a roof mounted unit is not desired.
The supply and return duct work can be run through a
furred closet space.
4.
THROUGH THE WALL
– This type installation
requires a suitable framework to be fabricated capable
of withstanding the unit weight. Normally the unit will
be insulated so as to minimize supply and return duct
work.
























