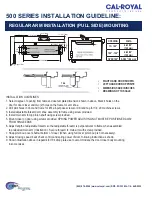
2.0 installation
2.1 install first bracket
a) Use above diagrams
Fig 2.1.1
and
2.1.2
for head and sideroom clearances.
b) Mark three hole positions using slots of the bracket
B
.
c) Drill holes, then attach bracket using six 10mm (3/8”) bolt size masonry anchors; (dynabolts or similar).
2.2 install second bracket
EQUAL
WATER LEVEL
HOSE
EQUAL
a) Using a water level mark the position for
the second bracket
(Fig 2.2.1)
b) Re-check levels then drill and fix as with
first bracket.
Line for edge of door curtain
E
B
F
C
CAUTION:
The brackets must be
perfectly level for the door to operate.
Fig: 2.1.1
Fig: 2.2.1
dimension panel
height
(mm)
width
(mm)
A
B
C
E
F
A1*
A2
Rec
o
m
m
e
n
ded
up to 2400 up to 5500
220
135
135
530
240
290
220* 135* 135* 500* 210* 290*
2401-3300 up to 5500
220
190
135
550
260
290
220* 190* 135* 520* 230* 290*
3301-4200 up to 5500
220
190
135
570
280
290
4201-5100 up to 5500
220
190
135
590
300
290
Rest
ric
te
d
up to 2400 up to 5500
137
90
90
470
240
230
137*
90*
90*
410* 230* 290*
2401-3300 up to 5500
137
145
90
510
260
250
137* 145*
90*
460* 230* 290*
3301-4200 up to 5500
137
145
90
550
280
270
4201-5100 up to 5500
137
145
90
590
300
290
*A1 & A2 are the minimum measurements, with or without an opener.
R2F has a maximum width of 5100mm.
*R2L Only, above 2400mm only available in WA
Fig: 2.1.2
B
8
Roll-A-Door
®
Series 2 installation instructions


































