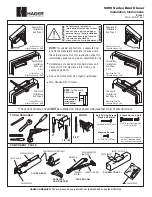
Mounting Door Bracket and Arms
Step 12.1 - Alternative Mounting Option
The opener can be fastened to the roof by driving a bolt
through the C-Rail into a structural timber support. The bolt
head’s height must not exceed 6mm
(fig. 20)
.
Step 13 - Mounting Door Bracket
The door bracket comes in two parts. The bottom plate with
two mounting holes is used on its own for one piece doors.
For sectional doors, the top plate is placed over the bottom
plate and is fixed with four (4) screws
(fig. 21)
.
Mount the door bracket, or bracket assembly, on the
door’s centre line one-third down the top panel
(fig.
21)
using M6 or equivalent screws (not supplied),
nOTe:
If in doubt about the door’s strength,
reinforcement may be added to the door’s
frame where necessary. Door damage may
occur if the bracket is installed on a panel with
insufficient strength. The opener’s warranty
does not cover damage caused to the door
and/or door panels.
Step 14 - Attaching the Arms
FOR SECTIONAL AND ONE PIECE DOORS WITH TRACK:
Assemble the bent and straight arms with bolts
and nuts supplied in the accessory pack
(fig. 22)
.
Always use both bent and straight arms.
Connect the assembled arm to the bracket and the
disengaged trolley with clevis and snap pins. The angle
“A” must be more than 10°
(fig. 22)
.
WARnInG:
Connecting the bent arm other
way around may damage the door.
FOR ONE PIECE DOORS WITHOUT TRACK
Assemble the bent and straight arms as shown in
(fig.
23)
with bolts and nuts supplied in the accessory pack.
Always use both the bent and straight arms.
Connect the assembled arm to the bracket and the
disengaged trolley with clevis and snap pins.
If installing on a door with a bad wave action, lengthening
the arm will assist in reducing this effect.
a.
a.
b.
a.
b.
c.
A
Ceiling
Aluminium rail
Shuttle assembly
Drill hole at centre of track
(recommended bolt size
M6 or M8)
The height of bolt
head must not
exceed 6 mm
fig. 20
fig. 21
fig. 22
fig. 23
Controll-A-Door
®
P
Instruction Manual
14















































