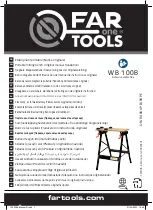
PARTS REQUIRED:
x2
x4
x32
3/8 x 5 x 93-1/4" (0,9 x 12,7 x 236,9 cm)
3/8 x 5 x 48" (0,9 x 12,7 x 122 cm)
3
4
Place panels onto 2 x 3 with primed side against 2 x 3 as shown
(Fig A)
Keep panel flush along entire edge of 2 x 3 top plate (Fig A).
Attach soffit panels flush to 2 x 3
(Fig A)
and with 3/8" offset at
ends
(Fig. B, C)
using nineteen 1-1/4" screws.
1-1/4" (3,2 cm)
DO
OR
45
10' x 16' SIDE WALL FRAME- SOFFIT
Fig. A
Fig. C
Fig. B
Flush
3/8"
(10 mm)
3/8"
(10 mm)
93-1/4"
(236,9 cm)
48"
(122 cm)
48"
(122 cm)
9-1/2"
(24 cm)
PRIMED SIDE
Содержание GABLE
Страница 2: ... This page intentionally left blank ...
















































