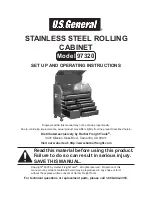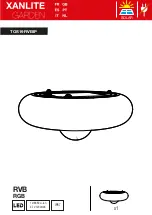
DO
OR
12
3
2
1
3" (7,6 cm)
Use two 3" nails at each mark. Go to page 15.
Orient parts as shown on flat surface to build back section 2.
Measure and mark each dimension from end of boards.
Follow steps 1-3 on page 10 to build front 10' x 8' floor section 1.
PARTS REQUIRED:
x2
x28
x2
x6
10 x 16' FLOOR FRAME (Not Included)
BEGIN
You will build two floor sections.
2 x 4 x 93 " (5 x 10 x 236,2 cm)
2 x 4 x 48" (5 x 10 x 122 cm)
2 x 4 x 72" (5 x 10 x 183 cm)
Offset
Seam
HINT:
For easier nailing
stand on frame.
Section 2
Section 1
Flush
at ends.
Center on
marks.
93"
(236,2 cm)
96 "
(244 cm)
48 "
(122 cm)
1-1/2"
(3,8 cm)
120"
(305 cm)
48"
(122 cm)
48"
(122 cm)
24"
(61 cm)
72"
(183 cm)
96"
(244 cm)
72"
(183 cm)
Offset Seam
Toenailing
Содержание GABLE
Страница 2: ... This page intentionally left blank ...















































