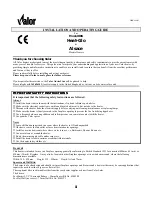
12
SYSTEM SIZING
TYPICAL RATES OF FLOW
(Informative)
Typical flow rates of hot water demand at the outlet of fixtures are as follows
Bath .......................................................................................................................... 0.3 L/s
Shower ..................................................................................................................... 0.1 L/s
Handbasin ................................................................................................................ 0.1 L/s
Kitchen Sink .............................................................................................................. 0.2 L/s
Washing Machine .................................................................................................... 0.2 L/s
Laundry Trough ........................................................................................................ 0.2 L/s
These values are for calculation purposes and are not necessarily the minimum that may be supplied
(see AS/NZS 3500.1).
Sizing Example
25 x 2 bedroom apartments
1 x shower, 1 x basin, 1 x bath
(warm water fixtures only)
= (6 + 6 + 18) = 30l/m x 25 apt
= 750 x 20% diversified flow
= 150 l/min
SELECT APRICUS TEMPERMATE ‘AT240’ WITH MAX NOMINAL FLOW OF 180L/M
Please note that the above calculation is a quick sizing guide only. Flow rates and loading units to
work out actual diversified flow are dependent on the type of application, ie hotel, apartments,
commercial premises, aged care facility etc, and should be calculated by an experienced designer or
engineer.
Содержание tempermate
Страница 2: ...2...
Страница 8: ...8 WARM WATER COMPONENTS...
Страница 9: ...9 DIMENSIONS...
Страница 20: ...20 TMV FAULT FINDING...
Страница 42: ...42...













































