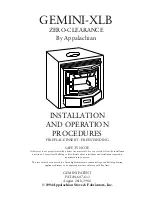
4
1. CLEARANCES FOR FIREPLACE INSTALLATION
To ensure a safe installation, the following minimum
clearances must be met:
(A) Chimney clearance: 6” or 8” insulated class A pipe (low
heat residential type all-fuel) must be used. Follow the pipe
manufacturer’s recommendations.
(B) A minimum of 12” must be maintained from the front
edge of the unit to any wall.
(C) A minimum of 12” must be maintained from the top of
the unit to any combustible overhanging mantel.
(D) A minimum of 16” floor protection in front of the
stove of 3/4” fireproof millboard, or the equivalent, must
be used.
(E) Clearances are affected by the composition of the wall
structure (combustible or non-combustible materials). Use
of non-combustible materials will reduce the clearance
needed.
NOTE: Walls of wood frame construction covered with a
non-combustible veneer, such as brick, are considered
combustible walls.
NOTE: For details on chimney installation, see “Chimney
Installation,” Section IV, No. 5.
2. CLEARANCES FOR FREESTANDING INSTALLATION
The Gemini XLB is specially designed for zero clearance to
combustibles as a freestanding unit (FIGURE 2). Rear and
side-wall clearances depend on two factors:
(A) Composition of the wall structure (combustible or non-
combustible materials). Use of non-combustible materials
will reduce the clearance needed.
(B) Chimney Clearance: 6” or 8” insulated class A pipe
(low residential heat type all-fuel) must be used. Follow
pipe manufacturer’s recommendations.
NOTE: Walls of wood frame construction covered with a
non-combustible veneer, such as brick, are considered
combustible walls.
If the stove is installed on a combustible floor, a protective
pad of 3/4” fireproof millboard, or equivalent, must extend
16” in front of the stove unit only.
II. CLEARANCES FOR INSTALLATION
FIGURE 2 - FREESTANDING CLEARANCES
(Top View)
SAFETY NOTICE
If this stove is not properly installed a house fire may
result. For your safety, follow the installation directions.
Contact local building or fire officials about restrictions
and installation inspection requirements in your area.
This stove must be connected to a listed high
temperature residential type and building heating
appliance chimney or an approved masonry chimney
with flue liner.
FRAMING DIMENSIONS
41.25” WIDE
25” DEEP
37” HIGH





































