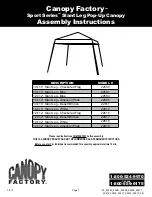
6
Directions for Squaring the Tent
(see the diagram above)
1. Locate the four primary corners.
a. Using a tape measure, mark Points A & B (the width of the pavil-
ion fi rst.
b. Using one tape measure, start from point B and measure the
length of the tent.
c. Using a second tape measure, start from point A and measure the
diagonal.
d. Mark the point at which these two tapes intersect. (Point C) This
will square the tent.
e. Using the same process, mark point D.
2. Locate points for inter-
mediate uprights.
a. Using a tape mea-
sure running from points A
to B, mark for end uprights
(only on frames over 20’
projection).
b. Using a tape measure
running from points B to
C (or A to D) mark for side
uprights according to your
particular pavilion.
These markings will be
your guideline for tent
layout.
PLAN VIEW OF 3 BAY STRUCTURE
(22’ Projection shown)
Upright centered on
end required only
on structures above
20’ projection.
(2) Hole Base Plate
required at this
position only.
LAYOUT DIMENSIONS
Pavilion Size
“A” Dimension
“B” Diagonal Dim.
12’ Projection x 30’
12’-6 15/16”
32’-6 3/8”
14’ Projection x 30’
14’-6 15/16”
33’-4 1/4”
16’ Projection x 30’
16’-6 15/16”
34’-3 5/16”
18’ Projection x 30’
18’-6 15/16”
35’-3 7/16”
20’ Projection x 30’
20’-6 15/16”
36’-4 9/16”
22’ Projection x 30’
22’-6 15/16”
37’-6 9/16”
24’ Projection x 30’
24’-6 15/16”
38’-9 3/8”
4-Hole base plate
(typ.)
To fi nd a diagonal measurement not listed here, use
this formula: width² + length² = diagonal²
Point A
BACK OF PAVILION
Point D
Point C
“B” DIMENSION - SEE
TABLE
DIAGONAL
IS MEASURED
TO
CENTER
BACK
AND CENTER FRONT
OF BASE-
PLA
TES
AS SHOWN IN DET
AILS.
“A” DIMENSION - SEE
T
ABLE
MEASURED FROM OUTSIDE OF BASE-
PLA
TE
T
O
OUTSIDE OF BASEPLA
TE.
1
1’-1 7/8” for 22’
Projection
12’-1 7/8” for 24’
Projection
1
1’-5 1/16” for 22’
Projection
12’-5 1/16” for 24’
Projection
FRONT OF PAVILION
Point B
30’-0”
10’-0”
10’-0”
10’-0”
C
L Front and Back
Uprights
C
L Front and Back
Uprights
Standard 4-hole Base Plate
2-Hole Base Plate for End Uprights
C
L Uprights
C
L Uprights
Содержание Navi-Trac LT/CS
Страница 15: ...15 Notes...


































