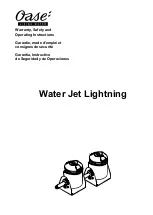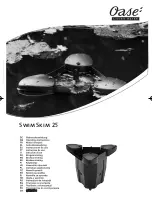
16
If you lack the necessary skills required to properly
install the electrical wiring to this water heater, do not
proceed but have a qualified service technician perform
the installation.
When making the electrical connections, always make
sure:
•
The voltage and frequency correspond to that
specified on the water heater data plate on the
front of the water heater.
•
The electrical supply has the proper overload
fuse or breaker protection. The water heater
draws less than 7 amps.
•
Wire sizes and connections comply with all
applicable codes.
•
Wiring is enclosed in approved conduit
(if required by local codes).
•
The water heater and electrical supply are
properly grounded.
•
This water heater must be “hard-wired” do not
use an extension cord to supply electrical
power to this water heater.
Note:
The wiring diagram can be found on page 17.
Always reference the wiring diagram(s) for the correct
electrical connections.
Caution: Label all wires prior to disconnection when
servicing controls. Wiring errors can cause improper
and dangerous operation. Verify proper operation after
servicing.
Electrical Installation
1. Shut off the power at the electrical service box.
2. Loosen the screws securing the access panel to
the electrical compartment. (The electrical wiring
diagram can be found on the inside of the access
panel.) Set the access panel aside.
3. Connect the electrical supply to the water heater
in accordance with local utility requirements and
codes or, in the absence of local codes, with the
National Electrical Code, ANSI/NFPA 70 and/or the
CSA C22.1, Electrical Code. Use only a dedicated
electrical circuit containing a properly sized fuse or
circuit breaker. Maximum overload protection
should not exceed 15 Amperes.
4. Connect this circuit (directly from the electrical
service box) to an electrical disconnect switch.
5. Ground the water heater by connecting the
electrical service ground wire to the green ground
wire (provided).
Note:
The power supply to this water heater must be
properly polarized, [120 volts from the hot lead (black)
to ground and 0 volts from the neutral lead (white) to
ground] otherwise, the unit will not operate.
6. After making all electrical connections, completely
fill the tank with water and check all connections for
leaks. Open the nearest hot water faucet and let it
run for 3 minutes to purge the water lines of air and
sediment and to ensure complete filling of the tank.
The electrical power may then be turned on.
ELECTRICAL CONNECTIONS
Содержание 71681
Страница 17: ...17 17 WIRING DIAGRAM...











































