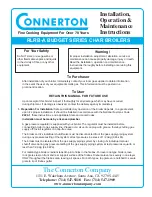
13
Alpha CB50 - Installation
4.4
FIT THE BOILER - Refer to Fig. 11
1.
Lift the boiler and locate it on the mounting bracket.
2.
Adjust the position of the boiler, as necessary.
4.5
CONNECT THE PIPEWORK - Fig. 12
1.
Thoroughly flush out all the water pipework.
Ensure that all the plastic caps are removed from the boiler connections.
2.
The valves/fittings have been factory fitted, however, check that all the connections underneath the boiler have been
tightened, especially the union bends.
Note: When soldering to the boiler union bends, ensure the bends are not connected to the valves, otherwise the internal
seals may be damaged.
3.
Connect the cold water supply pipework to the pressure reducing valve (supplied) and then to the boiler.
Refer to Domestic Hot Water System, section 3.9.
Note: Ensure that the pressure reducing valve is connected correctly, i.e. flow is in the direction of the arrow on the valve
body.
4.
Connect the system pipework to the boiler and the discharge pipe to the heating system pressure relief valve.
Do not forget that the pressure relief valve discharge pipe must be routed clear of the boiler to a drain in such a manner
that it may be seen, but cannot cause injury to persons or property.
5.
Connect the discharge pipework to the temperature/pressure relief and expansion relief valves via the tundish supplied.
This pipework must be installed as recommended in Unvented Hot Water Storage System, section 3.10.
6.
Ensure that all the valves are closed (spindle flats at right angles to valve) and do not turn on the water or gas supplies at
this stage.
4.6
FIT THE FLUE - Figs. 13, 14
1.
The following procedure applies to both rear or side exit flue. The only difference being the lengths to which the ducts are cut.
Rear flue Outer air duct length = finished wall thi 155 mm.
Inner flue duct length = finished wall thi 192 mm.
Side flue
Outer air duct length = finished wall thi the distance from the inside wall to the side of the a mm.
Inner flue duct length = finished wall thi the distance from the inside wall to the side of the b mm.
Note: L/H side a = 100, b = 137. R/H side a = 340, b = 377.
2.
If the overall length of the inner duct is greater than 750 mm, a flue extension is required. To fit an extension refer to the following section.
3.
Withdraw the inner flue duct from the outer air duct.
4.
Mark the outer air duct to match the length given above, measure from the end of the tube as shown in Figs. 13 and 14.
5.
Mark the inner flue duct to match the length given above.
A - Hot water outlet (15 mm)
B - Cold water inlet (15 mm)
C - Heating return (22 mm)
D - Heating flow (22 mm)
E - Gas inlet (22 mm)
F - Heating pressure relief valve (15 mm)
G - Heating drain point
H - DHW expansion relief valve (15 mm)
I - Drain point for DHW store
J - Cold water inlet filter
K - Check valve
L - Automatic flow regulator valve
M - Temperature/pressure relief valve discharge pipe
Fig. 12
Содержание Alpha CB50 Boiler
Страница 29: ...29 9 WIRING DIAGRAMS 9 1 ILLUSTRATED WIRING DIAGRAM Alpha CB50 Wiring Diagrams ...
Страница 30: ...30 9 2 FUNCTIONAL FLOW WIRING DIAGRAM Alpha CB50 Wiring Diagrams ...
Страница 32: ...32 Alpha CB50 Fault Finding 10 3 DOMESTIC HOT WATER Follow operational sequence ...
Страница 33: ...33 Alpha CB50 Fault Finding 10 4 FAULT FINDING SOLUTIONS A to F ...
Страница 34: ...34 Alpha CB50 Fault Finding 10 5 FAULT FINDING SOLUTION SECTIONS G to L ...














































