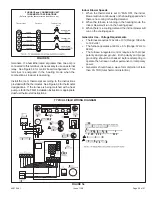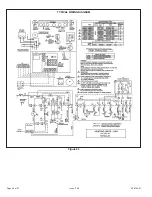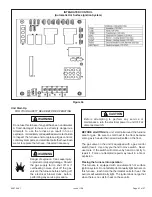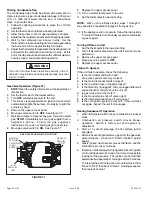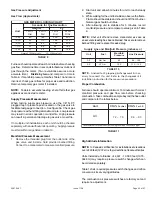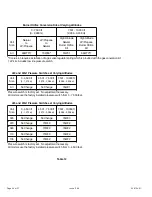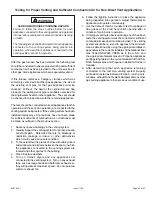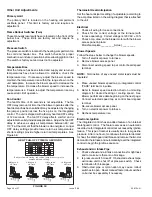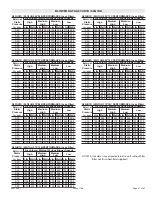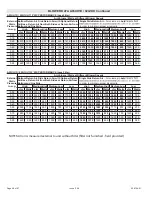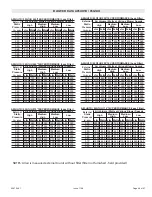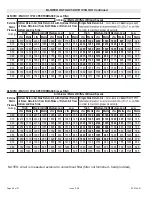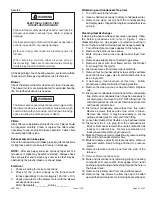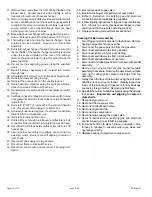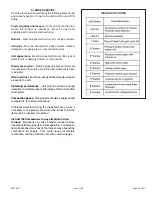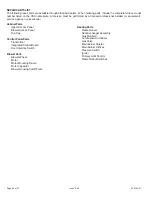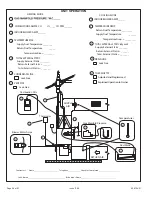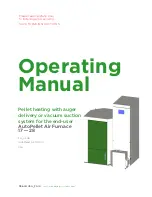
506724-01
Page 53 of 57
Issue 1108
PLANNED SERVICE
A service technician should check the following items during
an annual inspection. Power to the unit must be shut off for
safety.
Fresh air grilles and louvers
(on the unit and in the room
where the furnace is installed) - Must be open and
unobstructed to provide combustion air.
Burners
- Must be inspected for rust, dirt, or signs of water.
Vent pipe
- Must be inspected for signs of water, cracked,
damaged or sagging pipe, or disconnected joints.
Unit appearance
- Must be inspected for rust, dirt, signs of
water, burnt or damaged wires, or components.
Blower access door
- Must be properly in place and provide
a seal between the return air and the room where the furnace
is installed.
Return air duct
- Must be properly attached and provide an
air seal to the unit.
Operating performance
- Unit must be observed during
operation to monitor proper performance of the unit and the
vent system.
Combustion gases -
Flue products should be analyzed and
compared to the unit specifications.
Problems detected during the inspection may make it
necessary to temporarily shut down the furnace until the
items can be repaired or replaced.
Instruct the homeowners to pay attention to their
furnace.
Situations can arise between annual furnace
inspections that may result in unsafe operation. For instance,
items innocently stored next to the furnace may obstruct the
combustion air supply. This could cause incomplete
combustion and the production of carbon monoxide gas.
DIAGNOSTIC CODES

