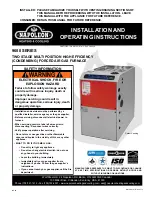
507271-02
Page 16 of 52
Issue 1621
Vent Piping Guidelines
This gas furnace can be installed as either a Non-Direct
Vent or a Direct Vent gas central furnace.
NOTE:
In non-Direct Vent installations, combustion air is
taken from indoors and flue gases are discharged outdoors.
In Direct Vent installations, combustion air is taken from
outdoors and flue gases are discharged outdoors.
Intake and exhaust pipe sizing
- Size pipe according to
Tables 6 and 7. Table 6 lists the
minimum
vent pipe
lengths permitted. Table 7 lists the
maximum
pipe lengths
permitted.
Regardless of the diameter of pipe used, the standard roof
and wall terminations described in section
Exhaust Piping
Terminations
should be used. Exhaust vent termination
pipe is sized to optimize the velocity of the exhaust gas as
it exits the termination.
In some applications which permit the use of several different
sizes of vent pipe, a combination vent pipe may be used.
Contact Allied Air Technical Service for assistance in sizing
vent pipe in these applications.
1. In areas where piping penetrates joist or interior walls,
hole must be large enough to allow clearance on all
sides of pipe through center of hole using a hanger.
2. When furnace is installed in a residence where unit
is shut down for an extended period of time, such
as a vacation home, make provisions for draining
condensate collection trap and lines.
Exhaust Piping (Figure 22)
Route piping to outside of structure. Continue with
installation following instructions given in piping termination
section.
Do not discharge exhaust into an existing stack or
stack that also serves another gas appliance. If vertical
discharge through an existing unused stack is required,
insert PVC pipe inside the stack until the end is even
with the top or outlet end of the metal stack.
CAUTION
Do not use screens or perforated metal in exhaust or
intake terminations. Doing so will cause freeze-ups and
may block the terminations.
IMPORTANT
Table 6
Use the following steps to correctly size vent pipe diameter.
Figure 21
1
2
3
4
5
6
045, 070,
090, 110
Which termination?
Standard or
Concentric?
See Table 5
Intake or
exhaust
Which needs
most elbows?
How many?
2", 2 1/2"
or 3"
Desired pipe size?
Use Table 7 or 8 to find
max intake or exhaust
pipe length.
What is the altitude?
7
Furnace capacity?
The exhaust vent pipe operates under positive pressure
and must be completely sealed to prevent leakage of
combustion products into the living space.
CAUTION
Содержание 92G1DF-P
Страница 17: ...507271 02 Page 17 of 52 Issue 1621 A95DF 95G1DF and A93DF 92G1DF Table 7 ...
Страница 18: ...507271 02 Page 18 of 52 Issue 1621 A95DF 95G1DF and A93DF 92G1DF Table 8 ...
Страница 31: ...507271 02 Page 31 of 52 Issue 1621 Figure 49 Trap Drain Assembly Using 1 2 PVC or 3 4 PVC ...
Страница 36: ...507271 02 Page 36 of 52 Issue 1621 Figure 56 Typical Wiring Diagram For A93DF 92G1DF ...
Страница 37: ...507271 02 Page 37 of 52 Issue 1621 Typical Wiring Diagram Figure 57 For A95DF 95G1DF ...
Страница 50: ...507271 02 Page 50 of 52 Issue 1621 Start Up Performance Check List ...















































