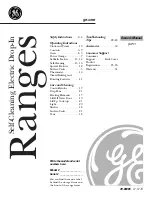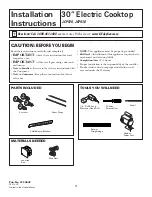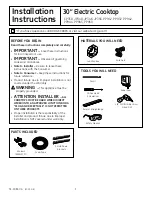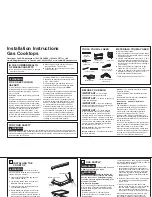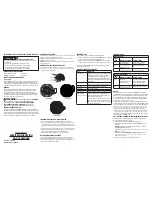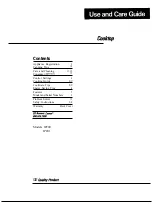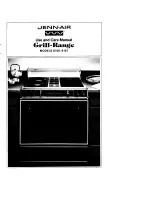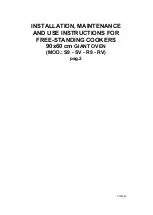
6
The complete cooker is floor-mounted and the space in which the appliance is to be fitted must have
the following minimum dimensions:-
A minimum clearance of 60mm is required above the raised insulating cover handle.
Side Clearances:
A 3mm gap is required each side between the cooker top plate and adjoining work
surfaces that may be fitted, this is to allow for the safe removal of the top plate should this be required
at a later date.
Where cookers are fitted against side walls a 125mm clearance is required on the right and left hand
side for oven doors access.
If the AGA is to be installed in a brick recess, then the minimum clearance should be increased by at
least 10mm, to allow for the walls not being square.
In addition, a minimum clearance of 1000mm must be available at the front of the cooker to enable
the cooker to be serviced.
Cooker Base or Hearth
It is essential that the base or hearth on which the cooker stands should be level and be capable of
supporting the total weight of the appliance. The base of the built-in AGA plinth must be level and sit
above finished floor height for service access.
The front plinth cover is removable and must not be obstructed by flooring or tiles. If necessary the
cooker must be raised by the thickness of the tiles to ensure the plinth can be removed. Shims are
provided to eliminate rocking.
Tiling
When the cooker is to stand in a recess or against a wall which is to be tiled, in no circumstances
should the tiles overlap the cooker top plate, access to remove the hot plate must be allowed for
servicing at a later date.
A gap of at least 10mm must be observed between the rear of the top plate, and the wall behind the
appliance.
Clearances
Содержание eR7 100-3
Страница 3: ...ii ...


























